Architecture Moments™ 3: Angkor Wat
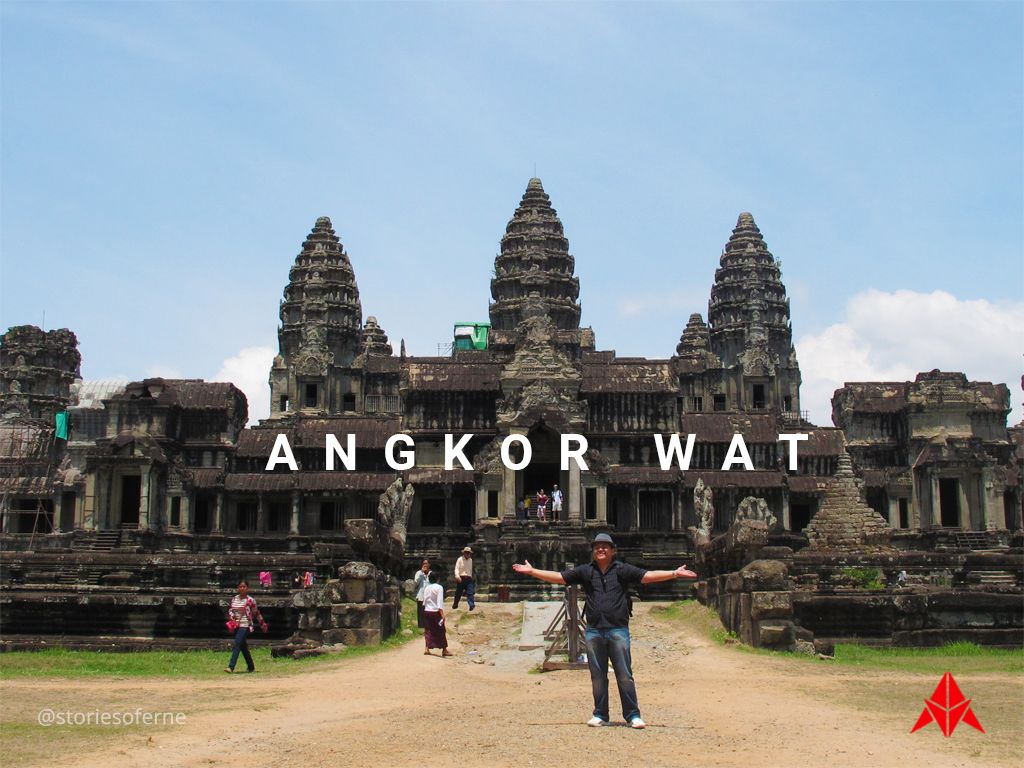
An Ecstatic Solo Backpacker
Are you fond of exploring ancient architectural ruins? And what about doing it by yourself?
I've always wanted to be a solo backpacker so, as a way of escaping my comfort zone, traveling alone to different international destinations was the ultimate test! This was my practical measure of trying out my personal courage and perseverance, plus quenching my curiosity for discovering exotic landmarks. I could still vividly remember not being able to contain my restless excitement days before this trip!
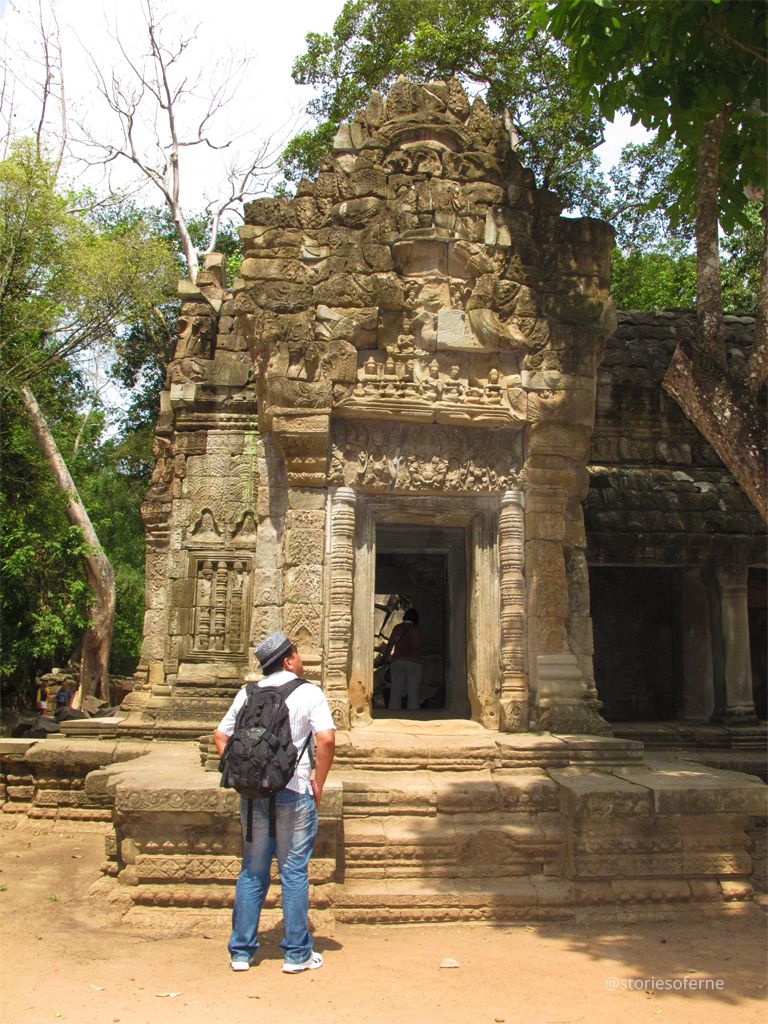
In the third episode of Architecture Moments™, I'll be taking you to one such exotic landmark in Cambodia that many travelers, explorers, and architectural enthusiasts dream of experiencing. In this country, Siem Reap is the second-largest city and is the gateway to the ancient ruins of Angkor, the majestic hub of the Khmer Empire from the 9th to the 15th centuries AD. There are a plethora of ancient temple ruins sprawling across this bustling metropolis however, for this publication, we'll focus on the most celebrated of them all: Angkor Wat.
Convenient Way Around
Unless you have already booked a private vehicle to tour you within Siem Reap, there are other convenient modes of public transportation available for hire. Another advantage is that there are road signs everywhere so you won't get lost.
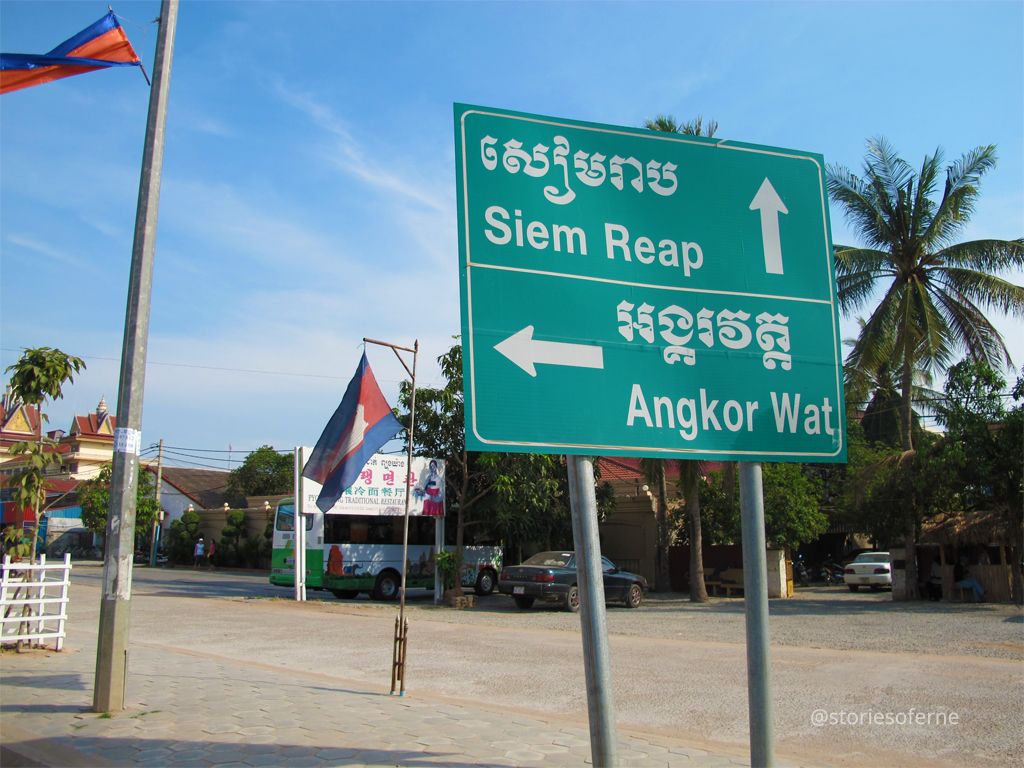
During my week-stay there, my favorite ride was the Tuk Tuk, a 2-wheeled carriage pulled by a motorbike that can accommodate 2 people to a small group of passengers. These distinctive vehicles are a common sight in Cambodia, and most especially in Siem Reap where tourists abound simply because of the popular temple ruins.
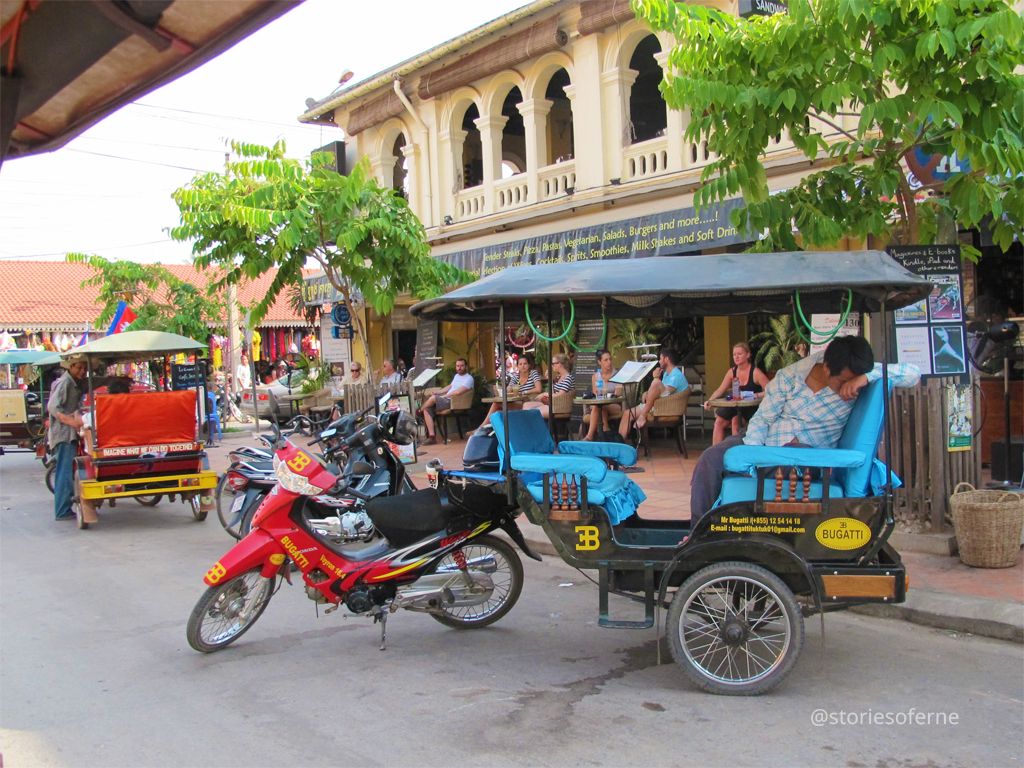
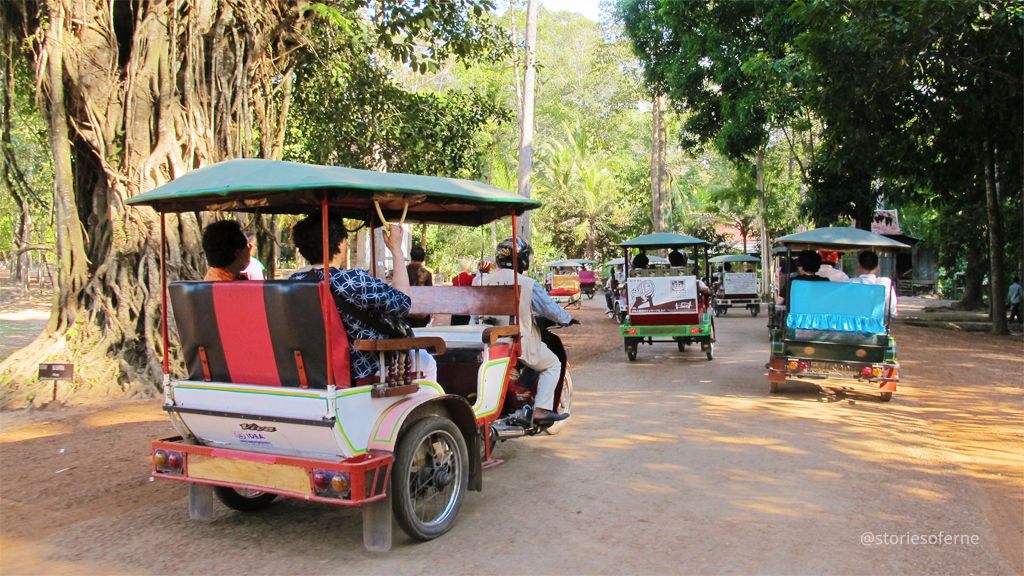
While cruising around the city with the Tuk Tuk, I freely enjoyed the architectural sights of both the old remnants and new additions to the urban landscape and kept clicking away with my camera while on the go. And on my way to Angkor Wat, that was what I did. It was an absolutely fun escapade!
Grand Portal to Another World
I knew that it was already near Angkor Wat since the large artificial moats were visible. These were relatively massive bodies of water that were 650 feet wide (200 meters), totaled an overall perimeter of 3 miles (5 kilometers), and had a depth of 13 feet (4 meters), surrounding the temple complex.
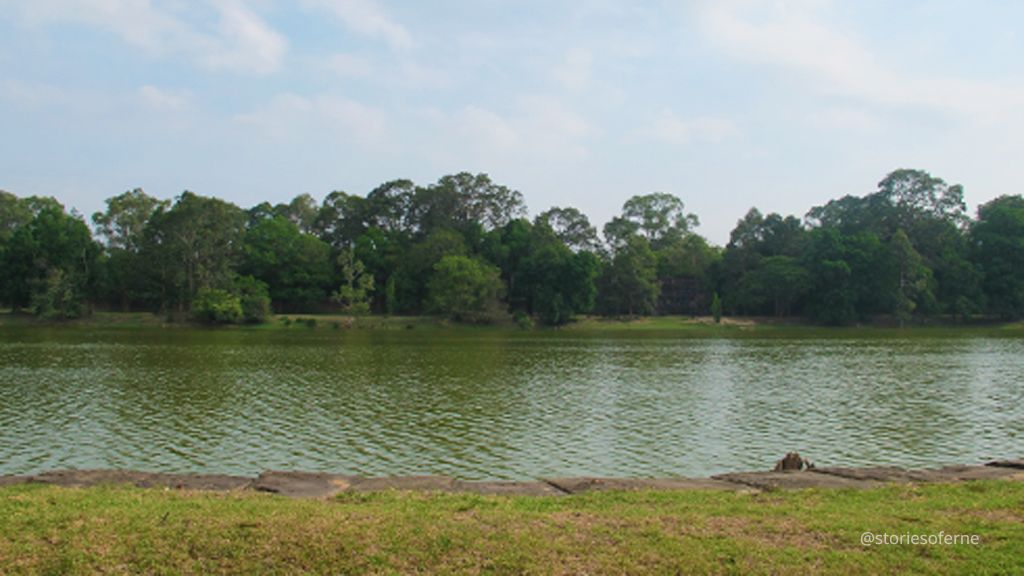
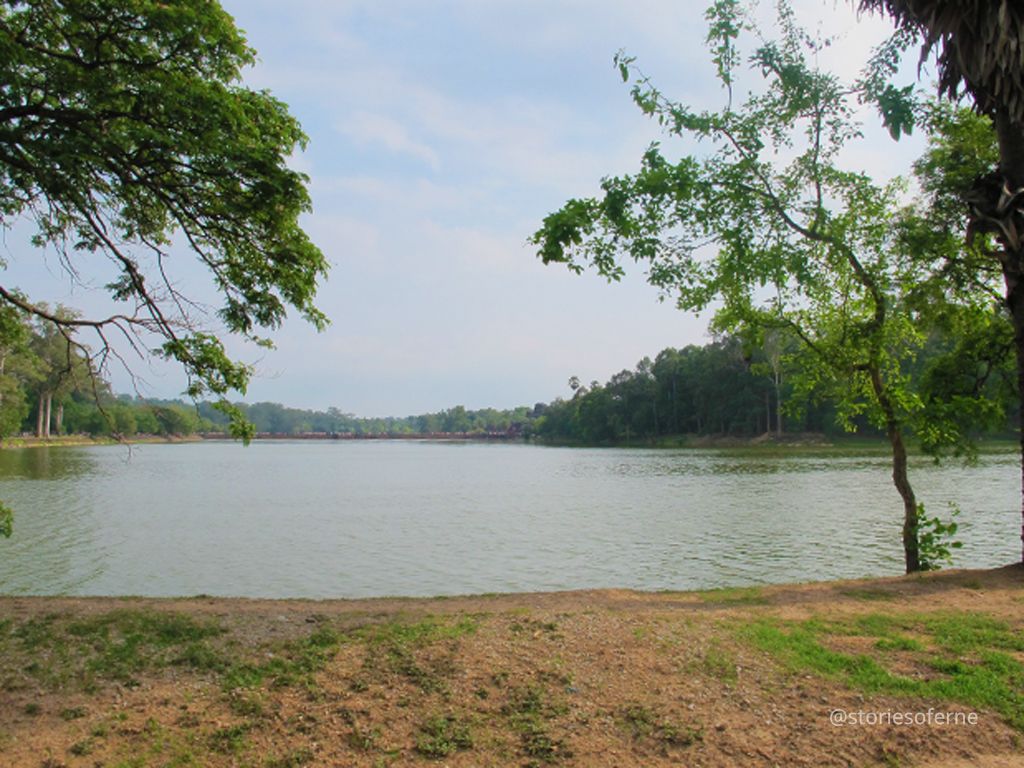
While passing along the moat, a strong breeze blew and seemed to have welcomed me to a different time and place. Several hundred years ago, this massive kingdom would have appeared differently without the lush vegetation and the thick forest that has already engulfed it today.
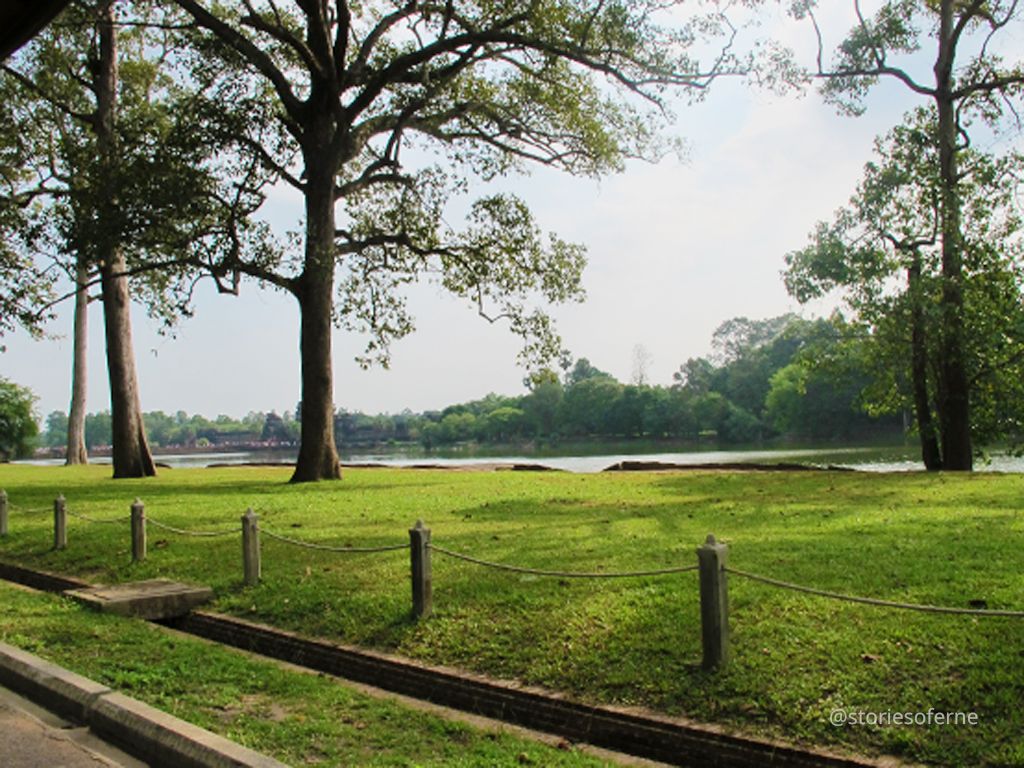
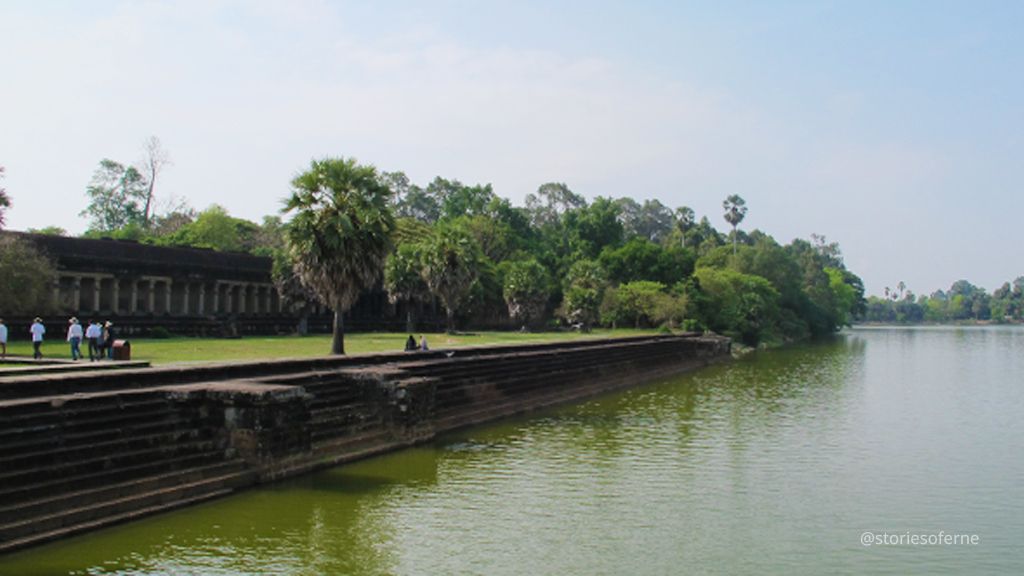
To have an idea of how massive the surroundings are, have a look at the aerial view and floor plan of Angkor Wat.
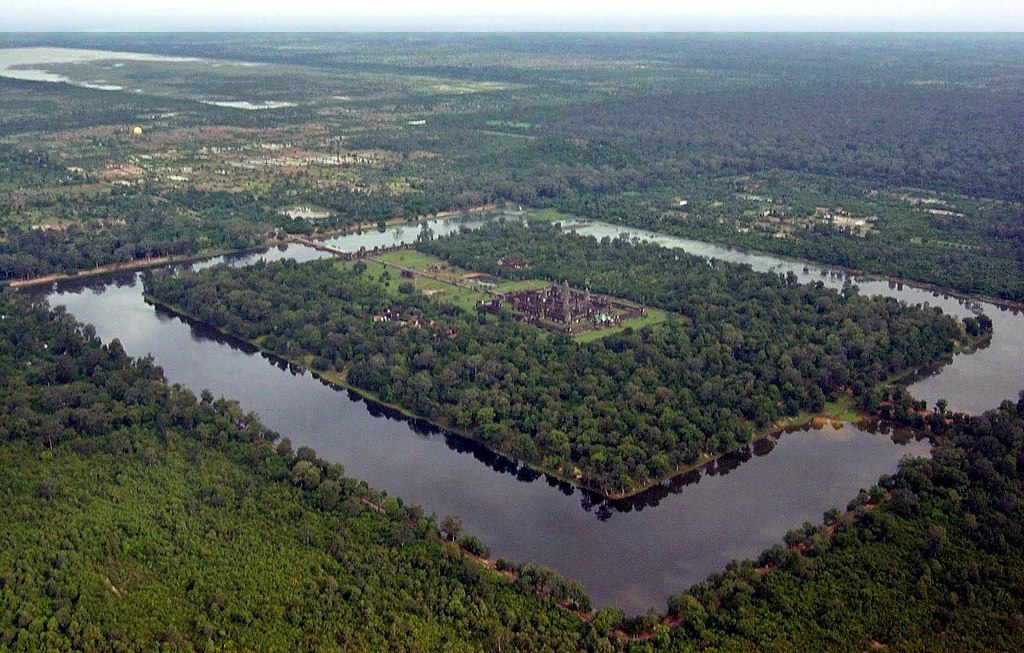
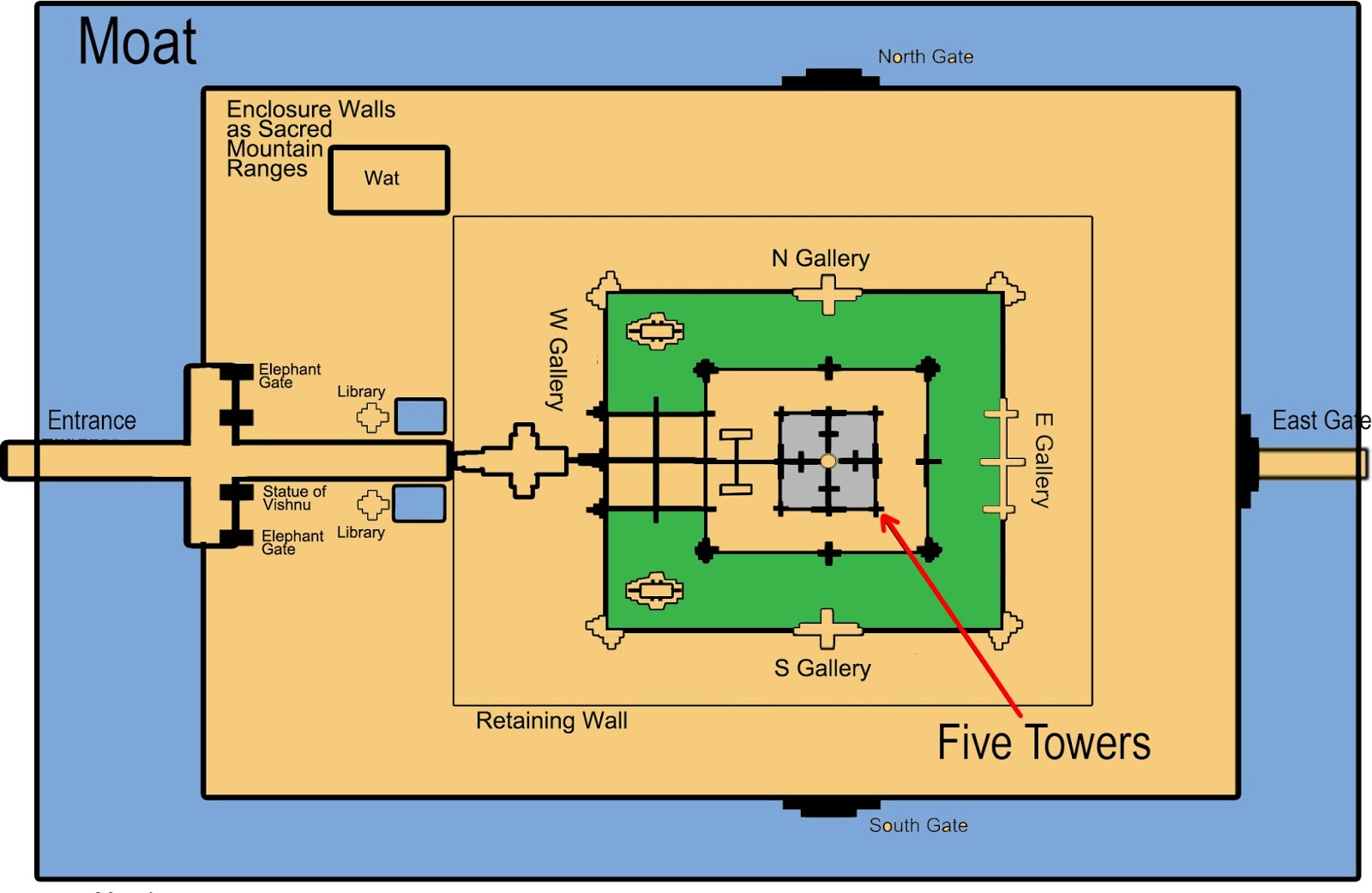
A few moments later, my personal tour guide (Tuk Tuk driver) and I arrived at the west gate. And there, visitors would be greeted by signage explaining the current conservation efforts for the temple.
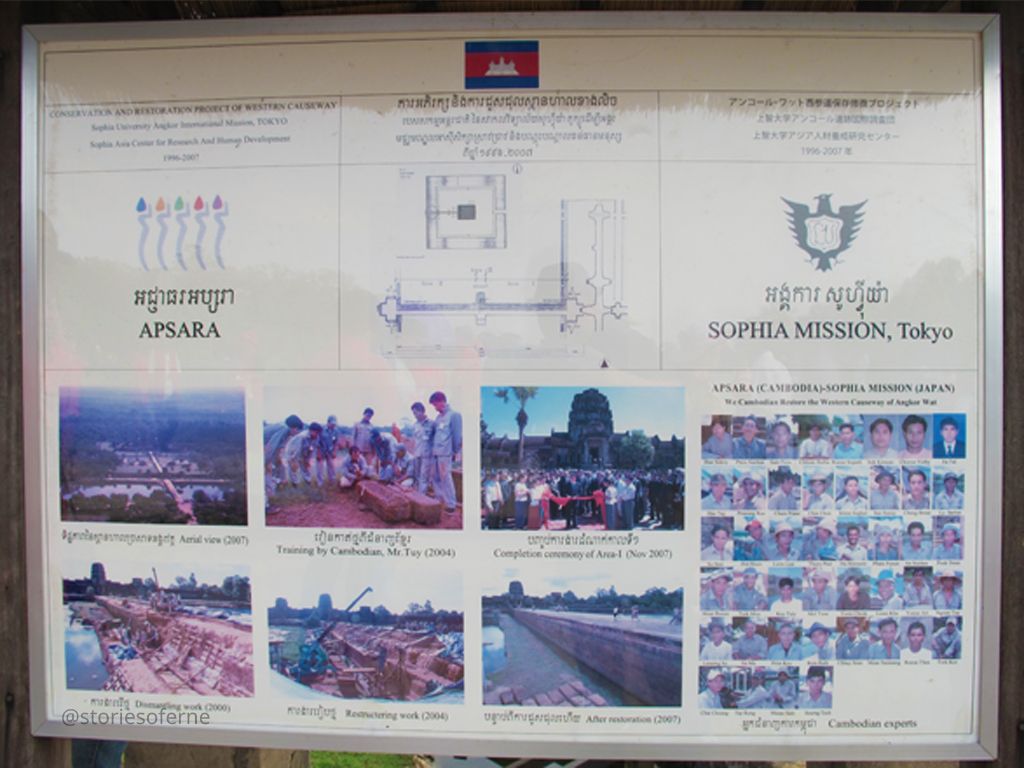
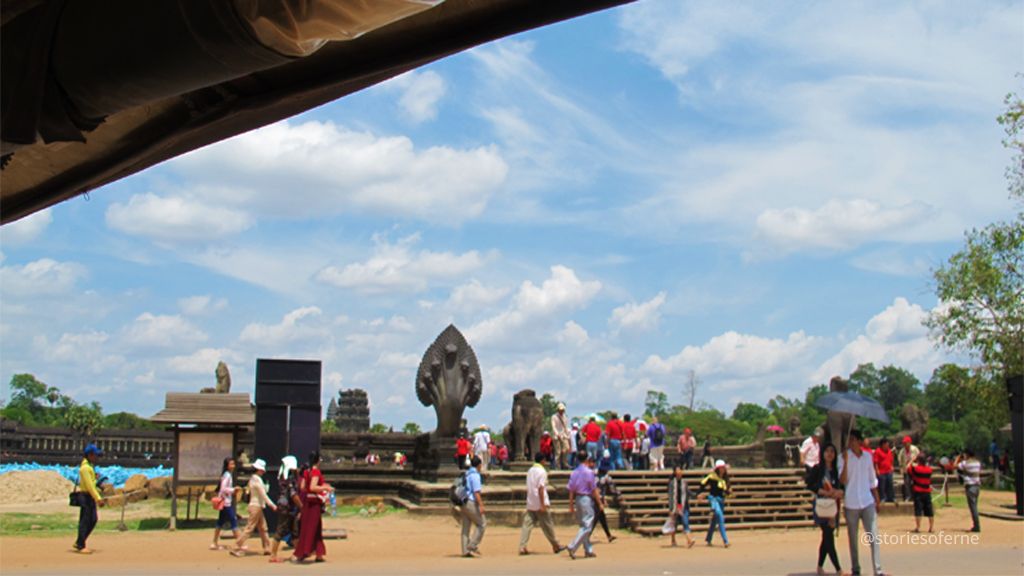
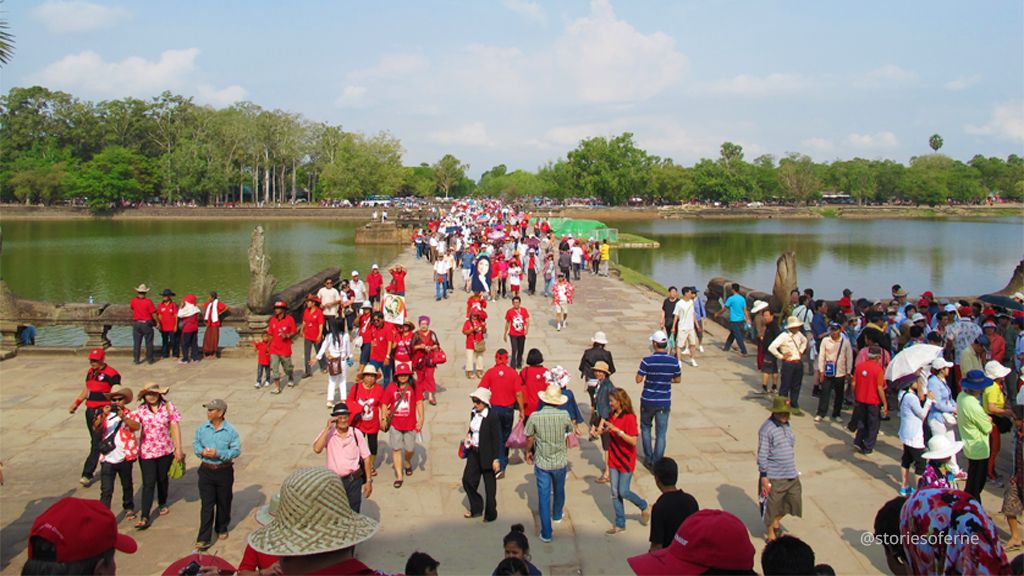
In that same location was also the land bridge or stone causeway that led to the main attraction. As this was a popular destination, there were many people that crowded the area. I was glad the weather was sunny that day and was the suitable atmosphere to explore interesting ruins like these.
A Delicious Taste of Khmer Architecture
Being the largest religious monument in the world in terms of land area, Angkor Wat is the titleholder! The entire temple complex was made out of sandstone blocks that were extracted from the mountain of Phnom Kulen, around 50 kilometers away, and then transported on floating rafts along the Siem Reap River. Aside from sandstone, a type of local clay called laterite, was used to clad the outer walls and hidden structural components. It's also said that natural resin or slaked lime was the primary binding element for these sandstone blocks. Believe it or not, it took a staggering 300,000 laborers and 6,000 elephants to complete this gigantic building project!
As I passed beyond the Elephant Gate and stepped into the inner perimeter of the temple complex, my eyes immediately became busy gazing at this huge masterpiece of religious symbolism. I spent some time there as I can only marvel at the wonderful sights of what is considered the most exquisite example of the classical style of Khmer architecture that lay in front of me.
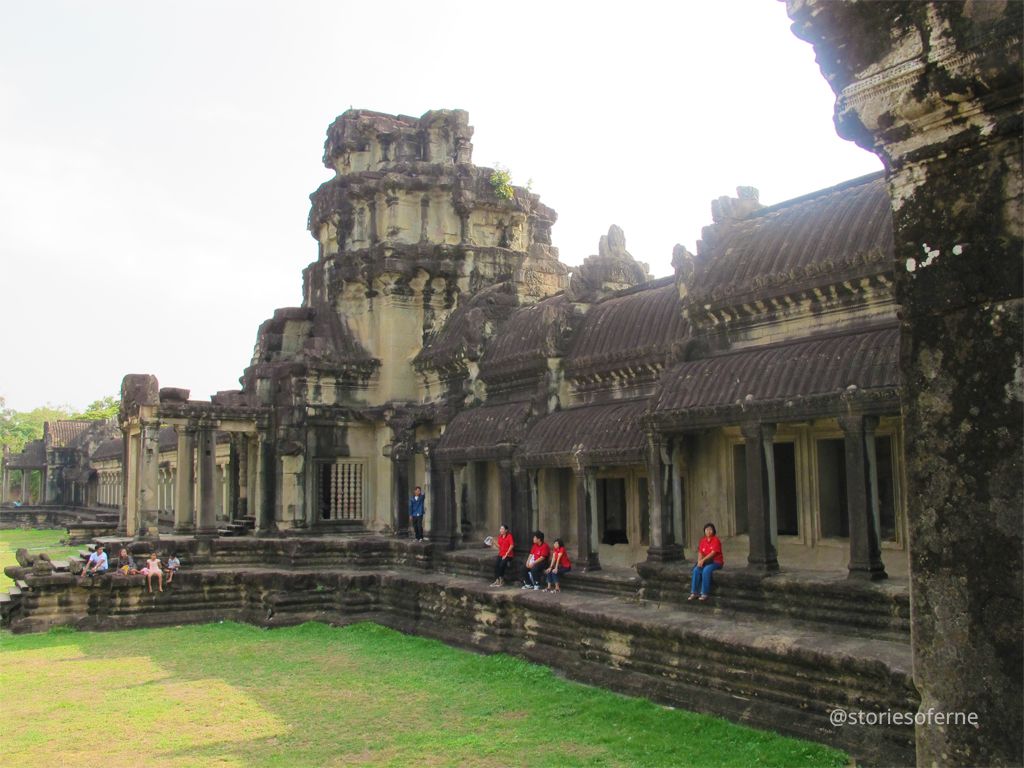
Khmer architecture reached its prime during the reign of King Suryavarman II who initiated the construction of Angkor Wat when he ascended to the throne in 1113. This religious monument was originally built as a Hindu temple for the god Vishnu but, by the culmination of the 12th century, it was converted into a Buddhist place of worship by King Jayavarman VII. For the former king, this temple also served as a funerary site, burial grounds for his mortal remains, and as a tribute for his eternal life.
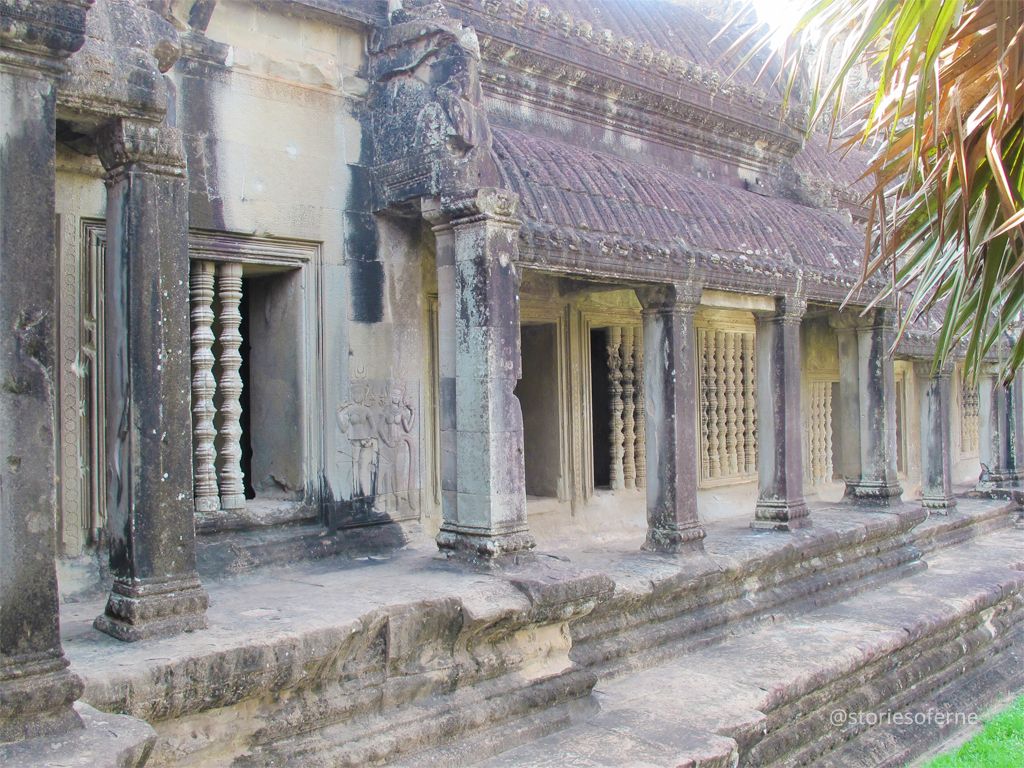
I was mesmerized by the different details that made this architectural style distinct. Some of the most prominent ones were the Ogival (lotus bud-shaped spires), half and axial galleries, cruciform terraces, connecting enclosed spaces, and far-stretching hallways containing vast arrays of several religious narratives and symbolic details.
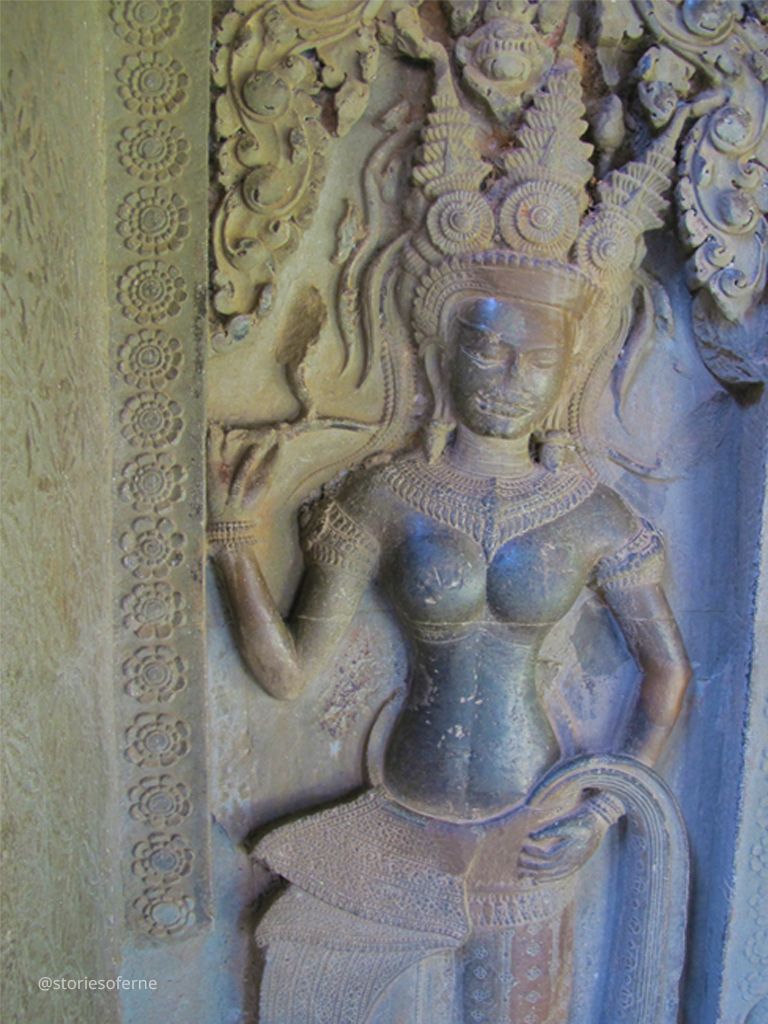
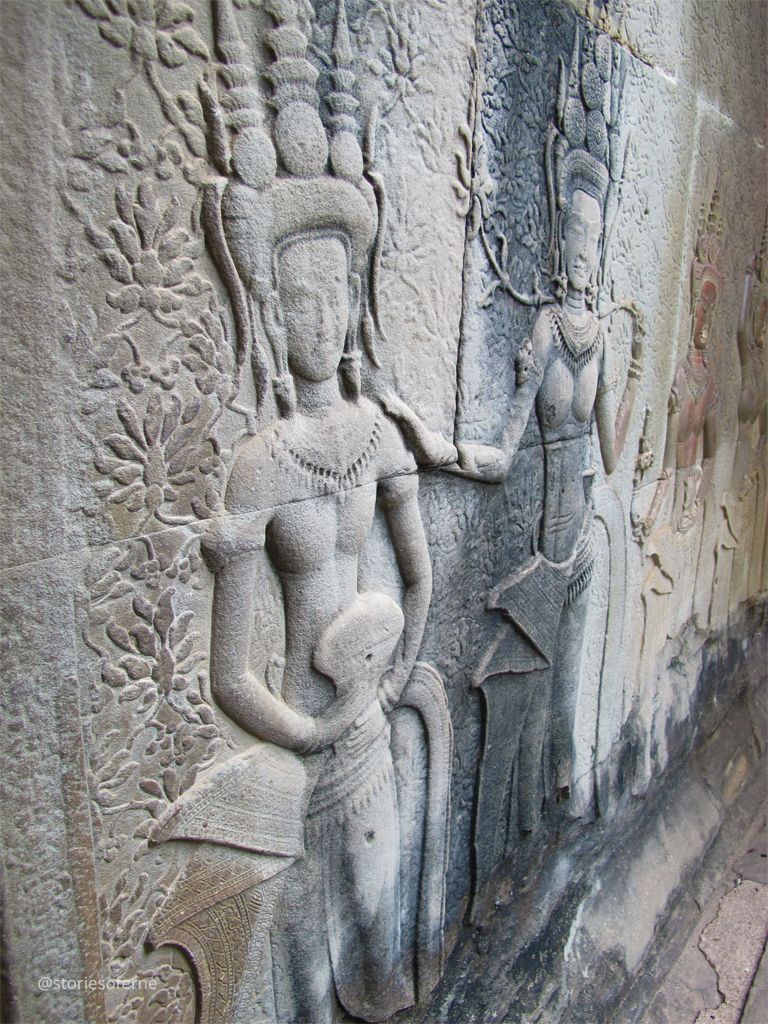
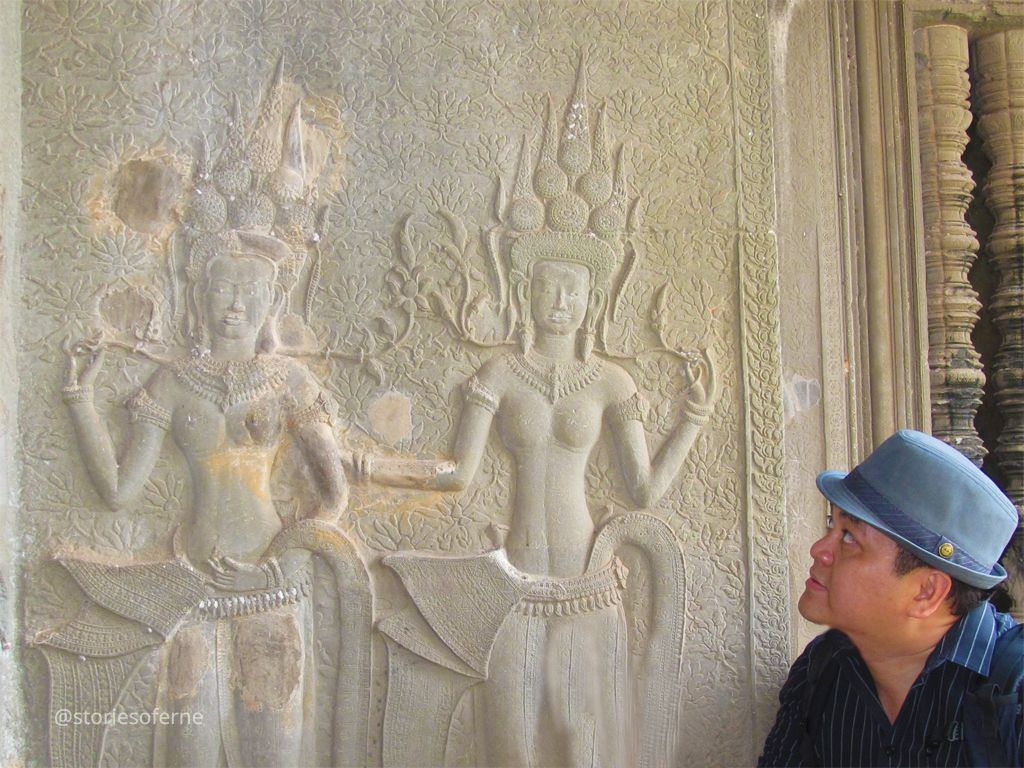
What caught my undivided attention was the beautiful Apsara carved and sculpted as bas reliefs on the majority of the various walls, columns, lintels, friezes, pediments, surfaces, and roofs around the temple complex. These were supernatural female beings found on the clouds or water as depicted in Hindu or Buddhist culture. These female spiritual entities have been known for their elegance, youthfulness, and their skillful flair in the art of dancing.
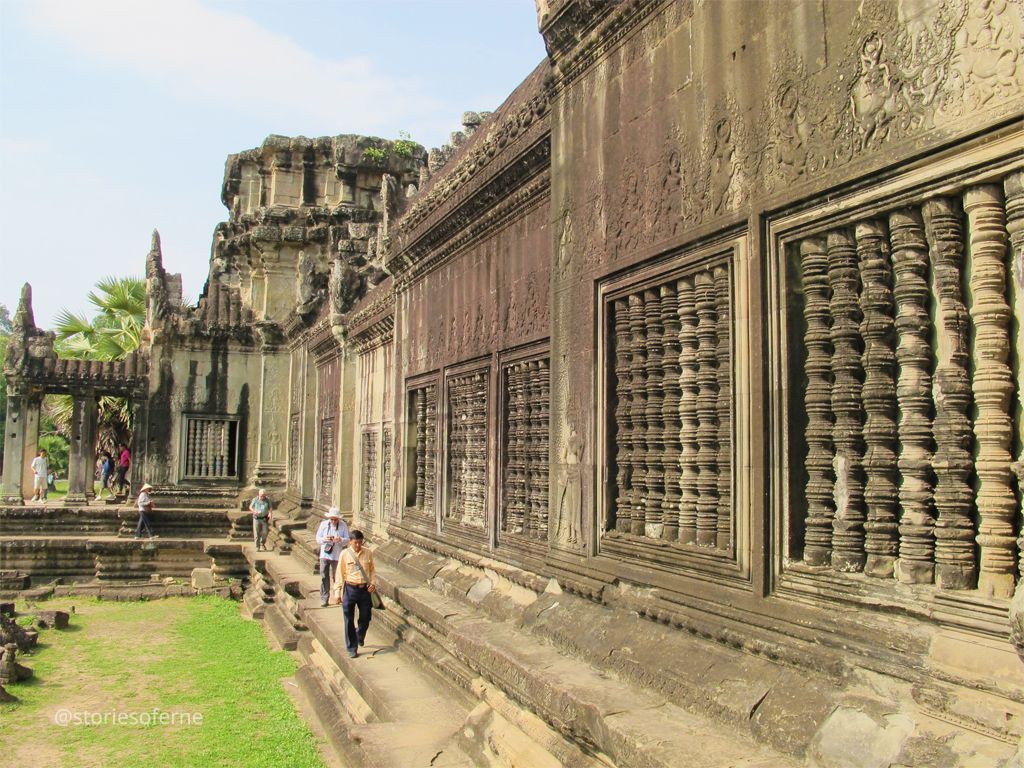
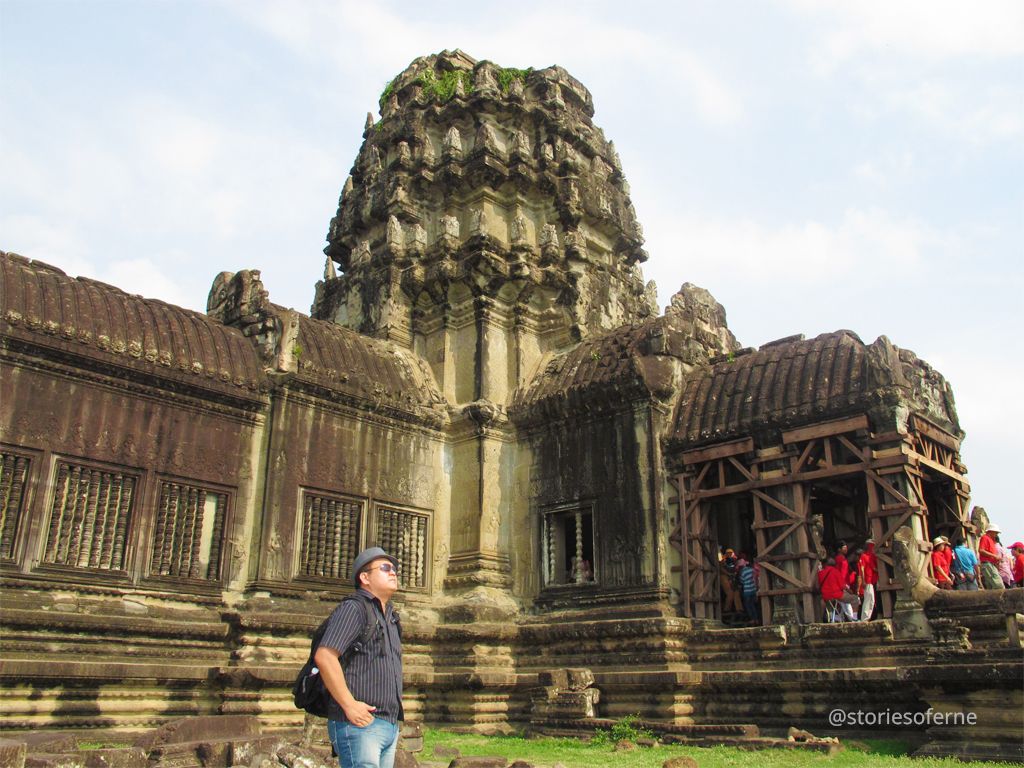
Other remarkable structures and buildings on the outside perimeter of the main religious shrine were the concentric rings of rectangular colonnaded galleries and terraces that were part of the typical architecture of the monument. A couple of related buildings called libraries were detached from the central shrine right before you enter the inner enclosure.
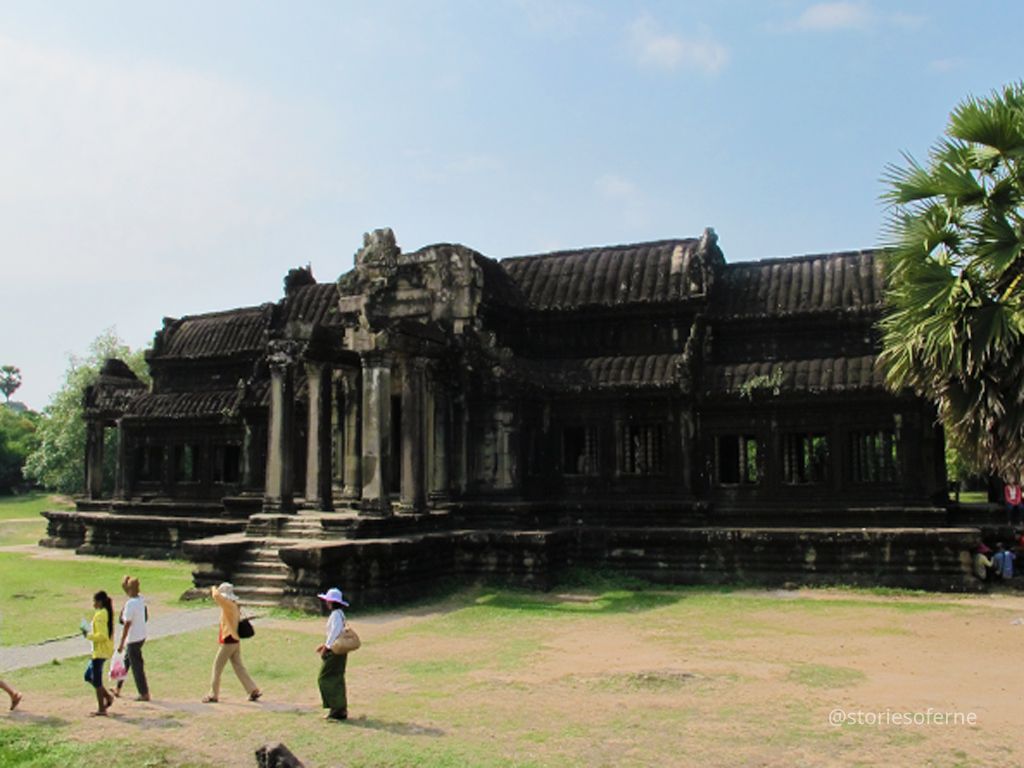
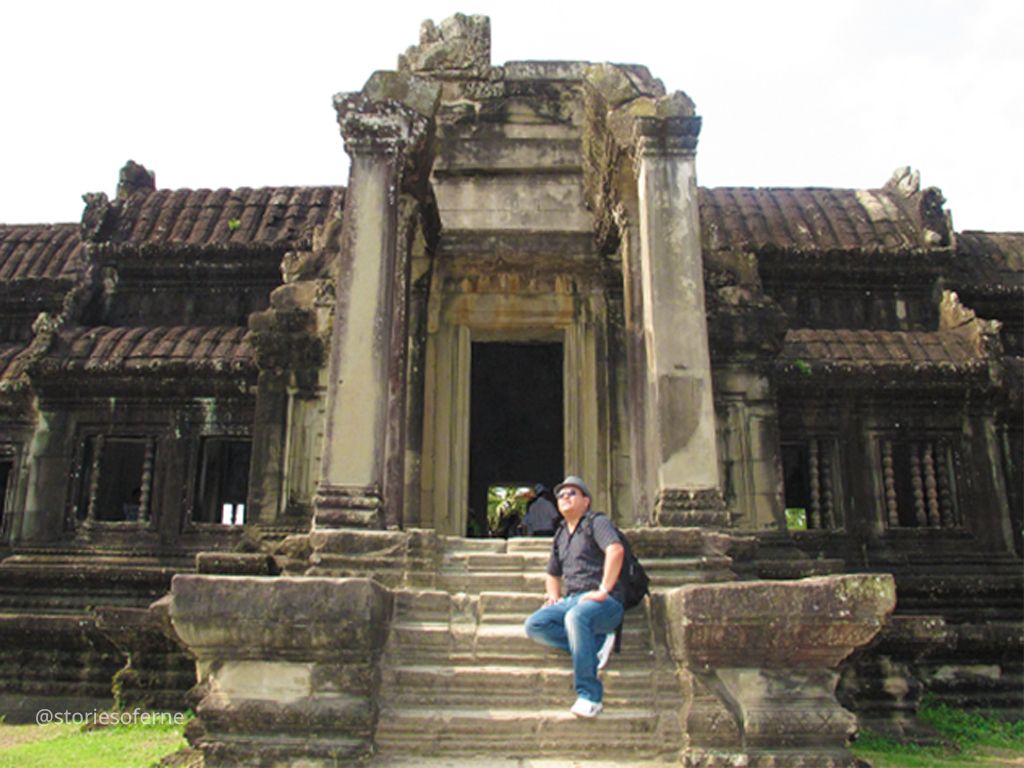
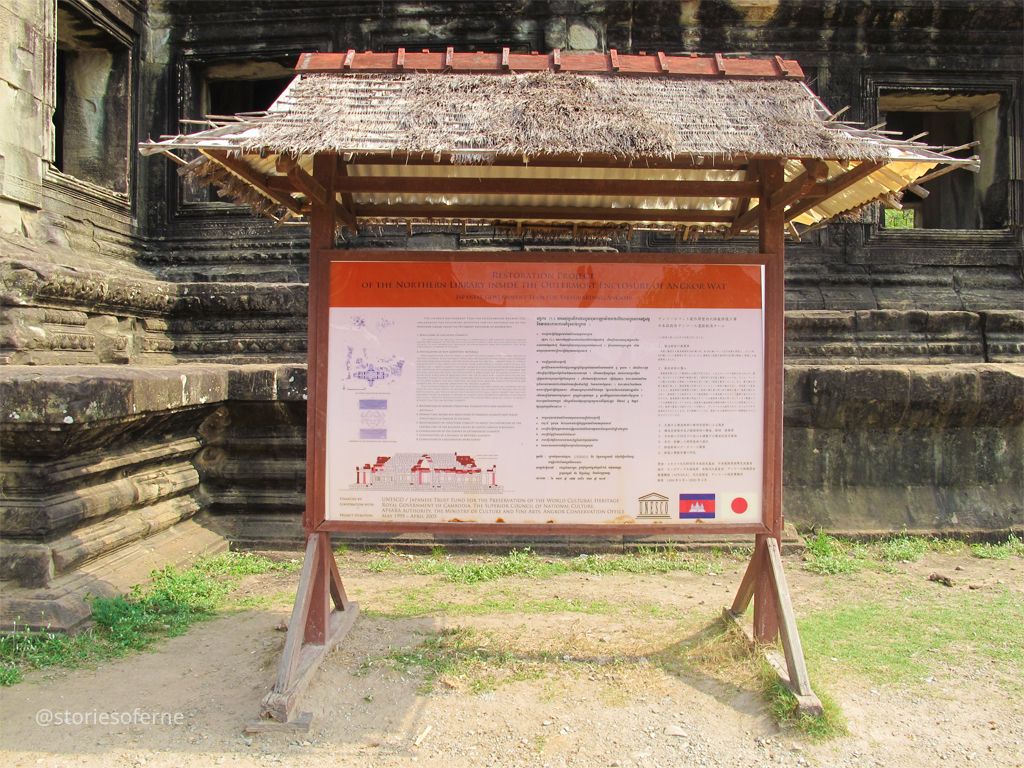
Conservation activities were also ongoing for these libraries located inside the outermost enclosure of the temple complex, one on the north side and the other on the south side as the signage has described. I also took the time to explore their interior spaces and they too, have similar characteristics to the usual Khmer architectural style used all around the area.
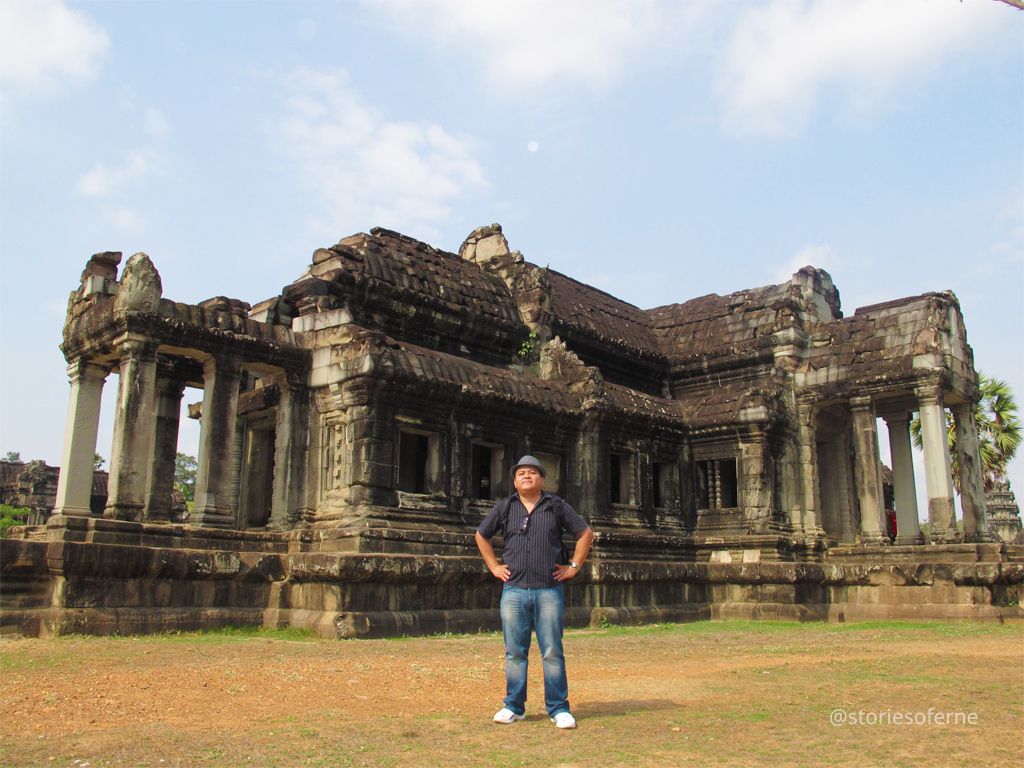
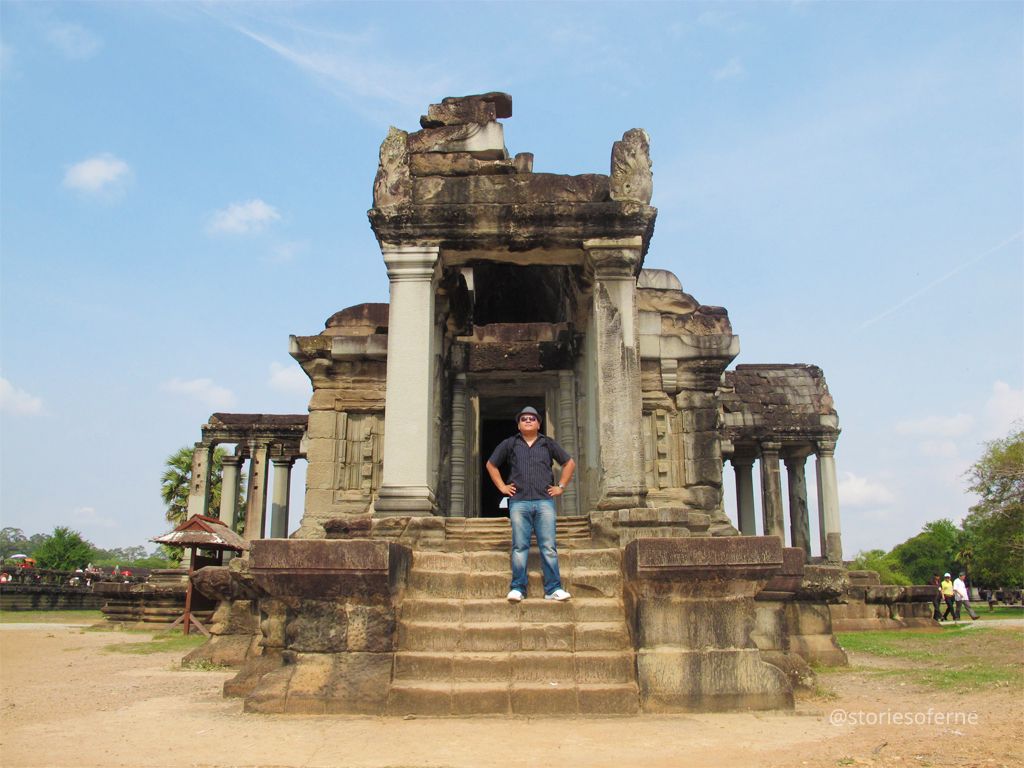
These 2 libraries were identical to each other and were said to be storage places or repositories of religious documents, manuscripts, and related texts.
Respectful Entry to the Inner Sanctum
From there, I walked slowly to the central walkway that led to the inner grounds or interior enclosure of the main religious monument of Angkor Wat. But before that, I took a stunning photographic capture of this famous shot of the temple as what's shown in most media channels.
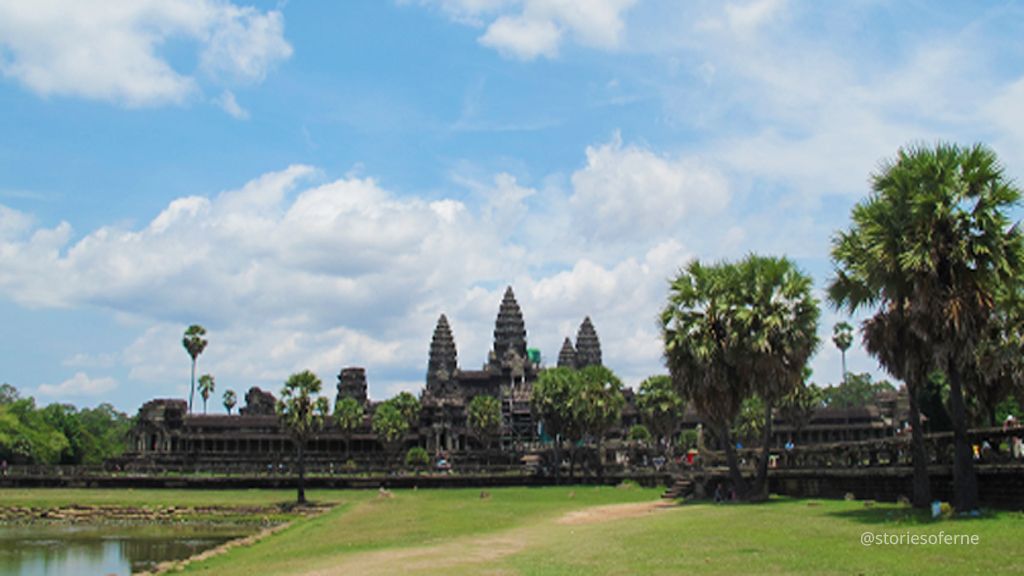
Also known as the Bakan, the inner enclosure of the main temple is a special area containing axial galleries linking each Gopura with the central religious shrine situated below the main corner towers.
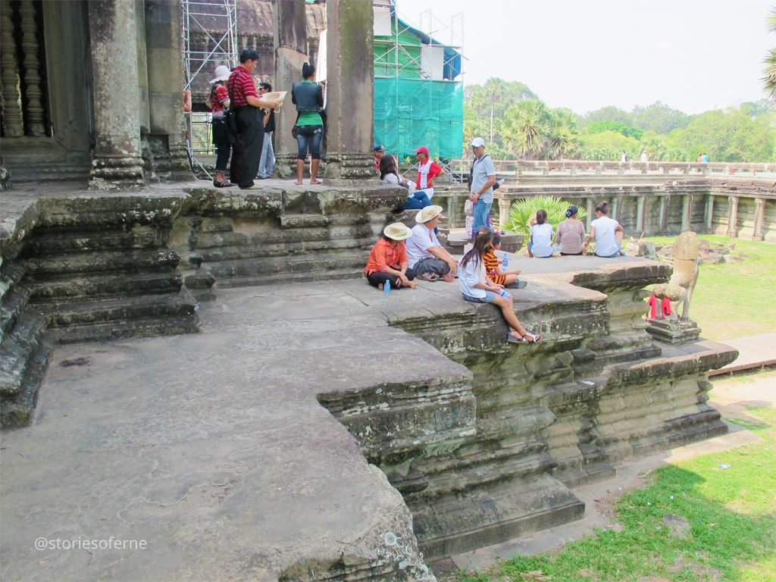
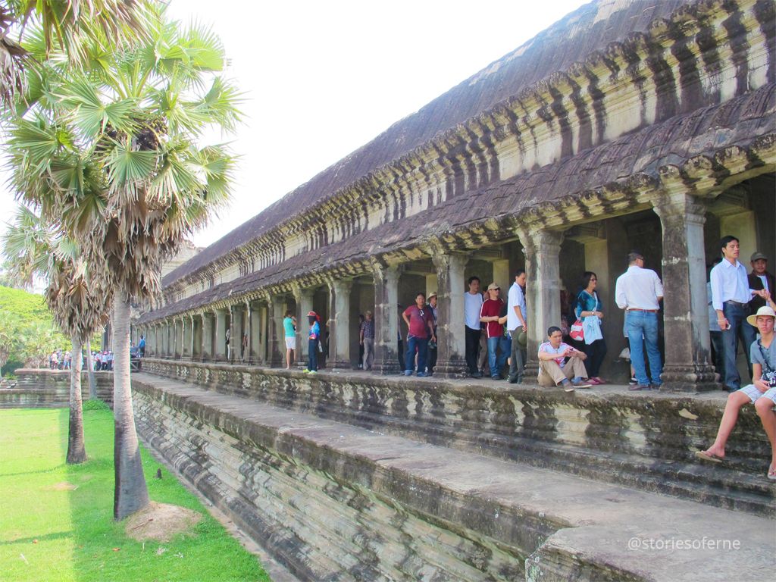
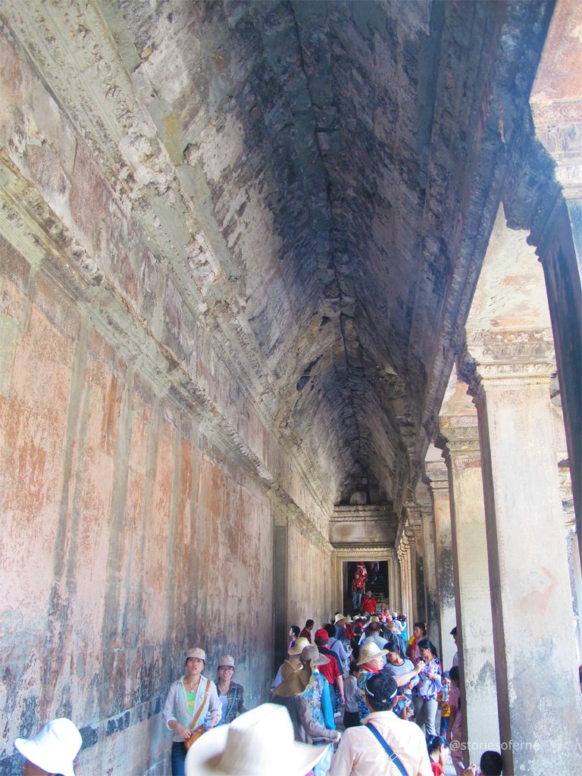
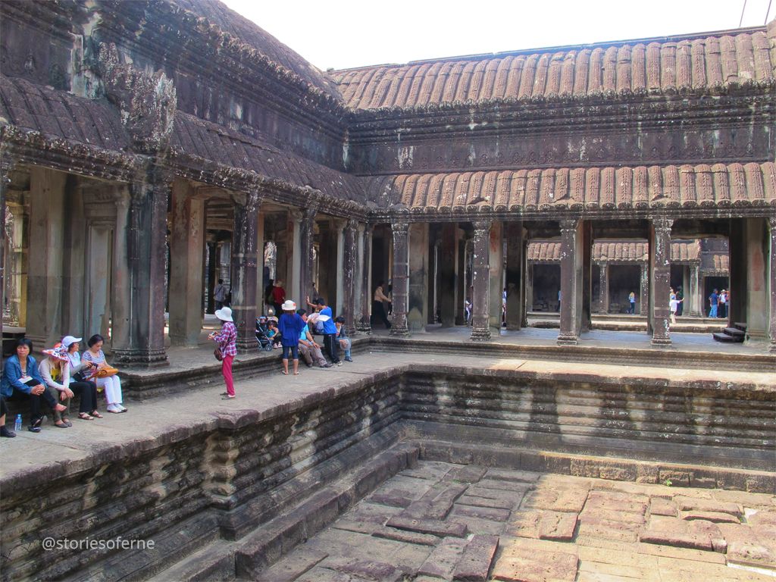
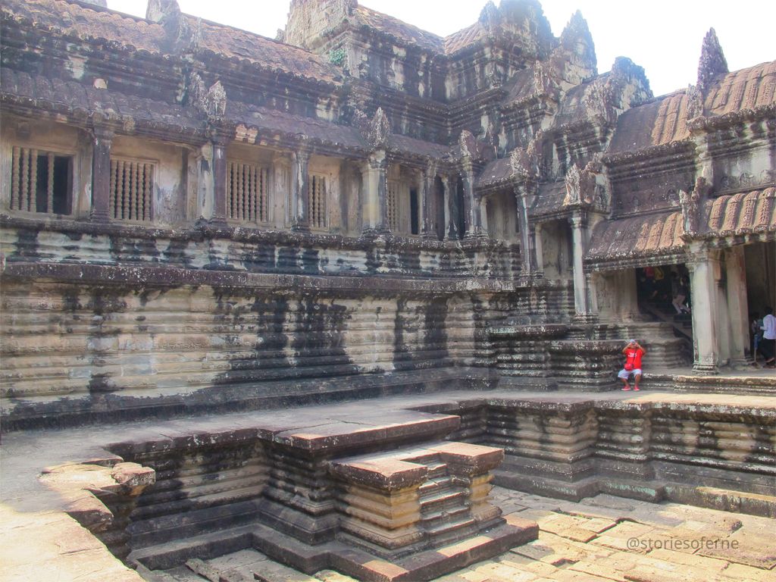
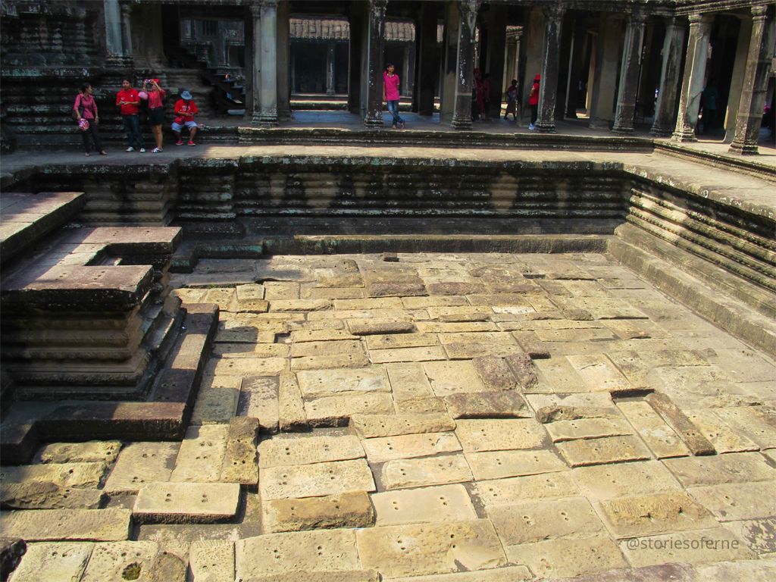
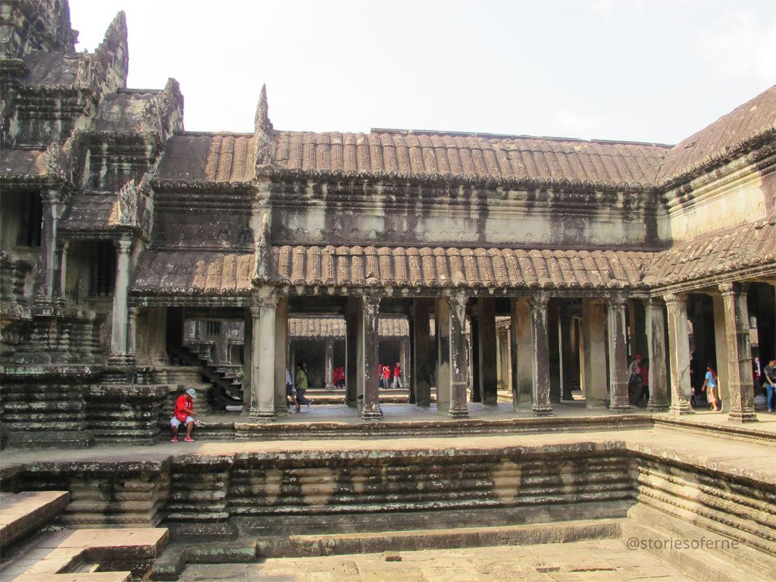
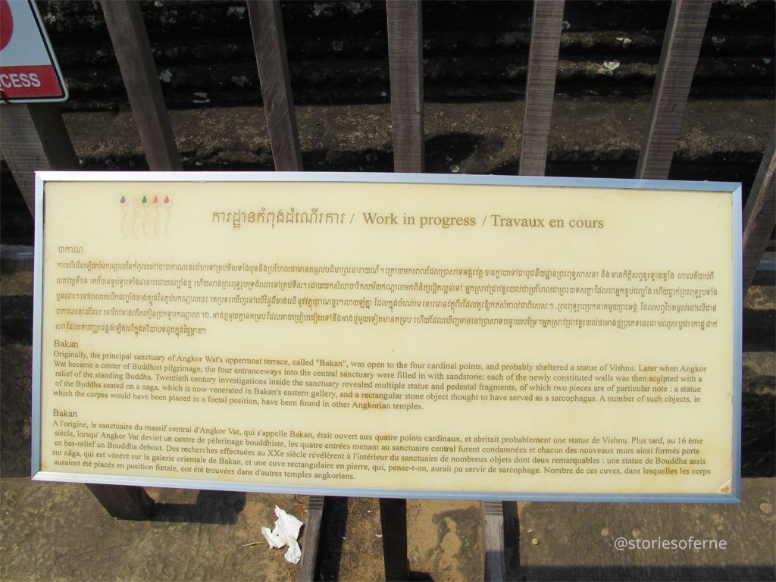
With reverence to the sacred surroundings, I walked in silence while examining all the amazing architectural details that were plenty in the area. This was my way of offering respect to the holy ground I was standing on. There was also a small Buddhist altar where devotees can offer prayers.
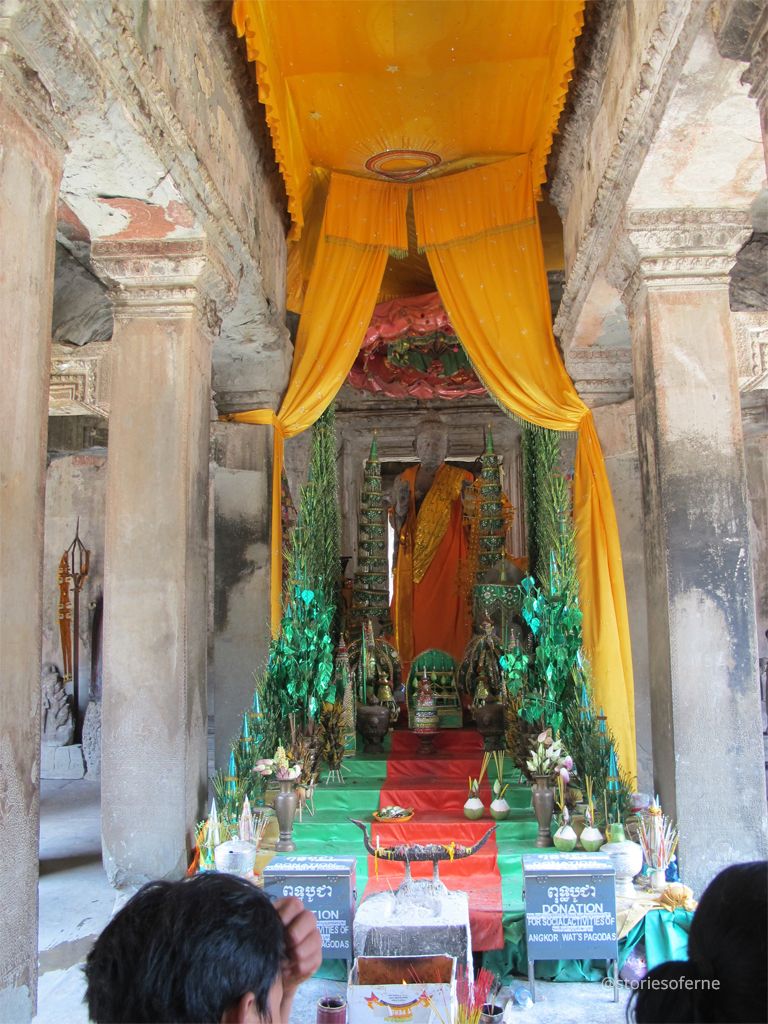
At the same time, I also felt goosebumps due to the extremely old environment I was in.
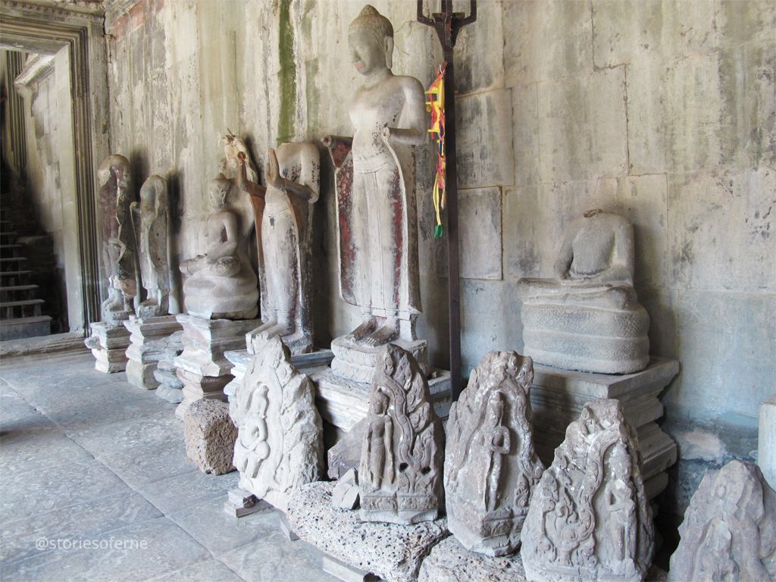
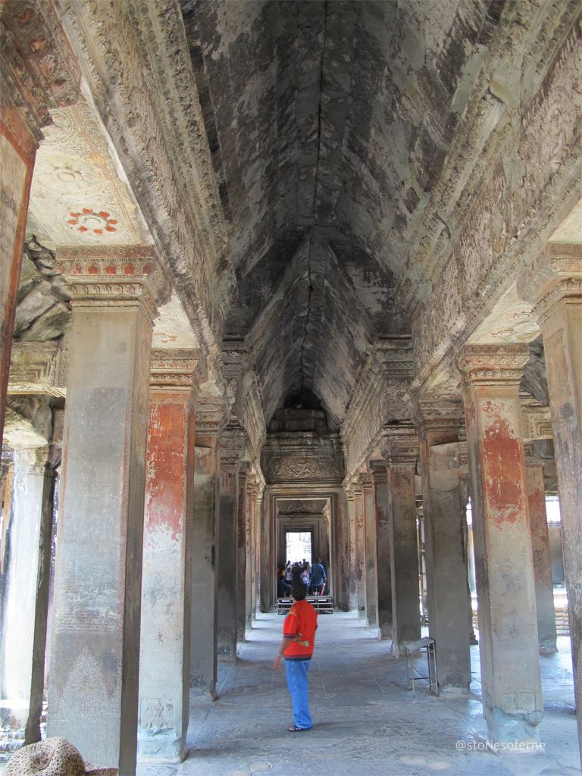
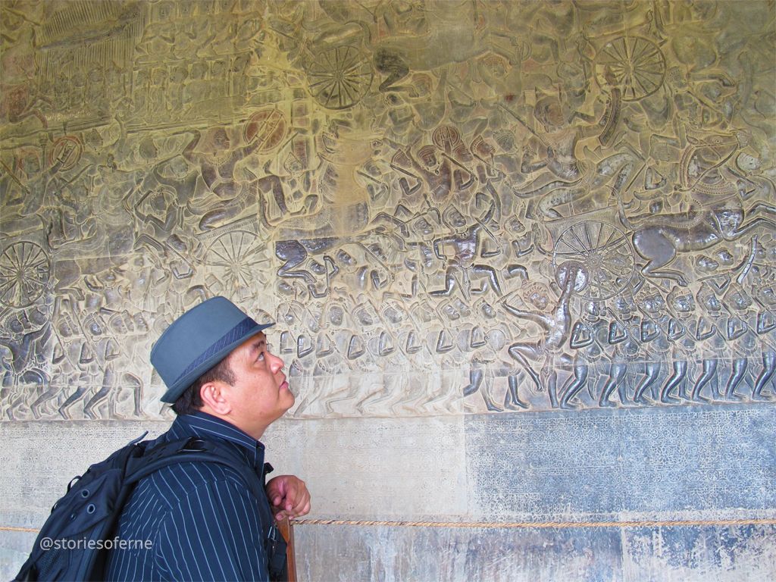
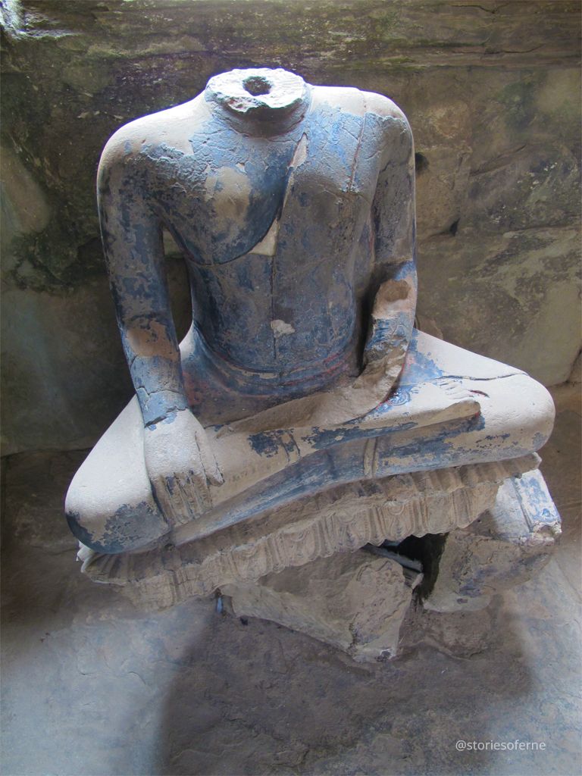
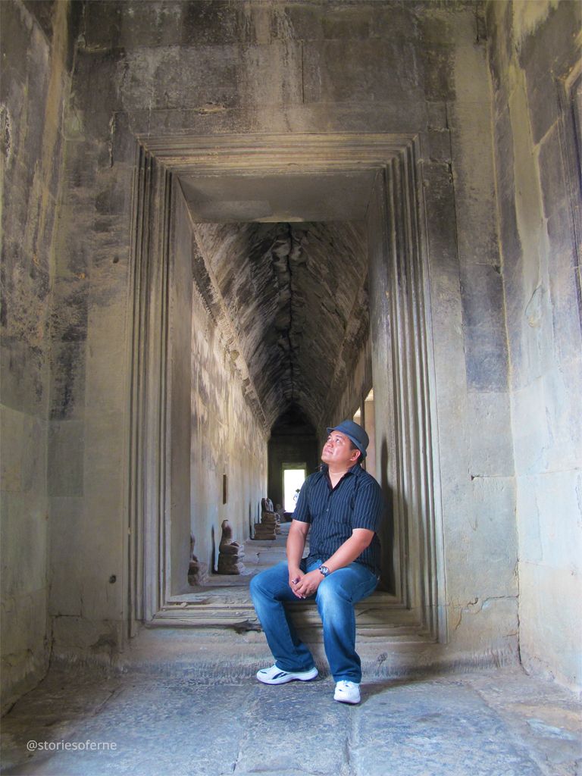
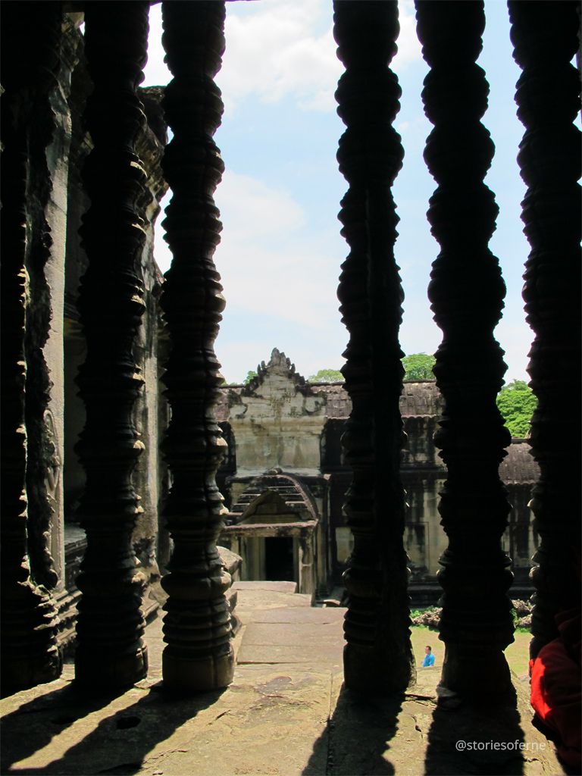
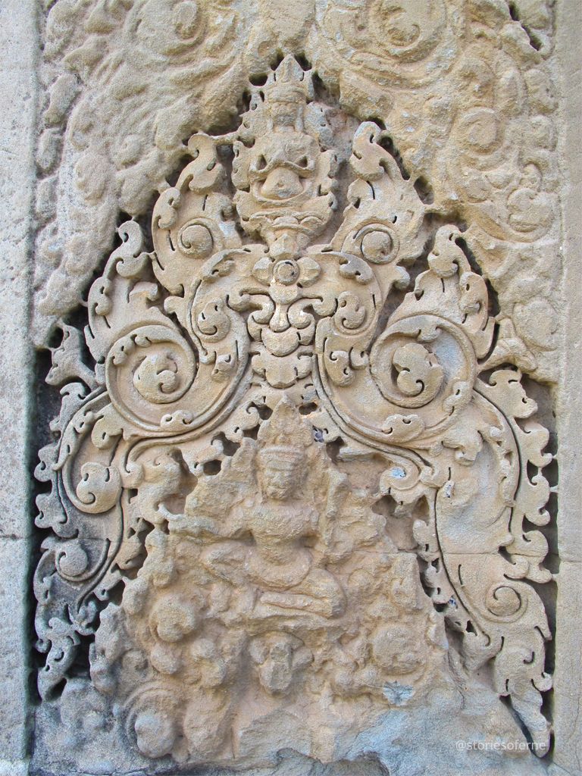
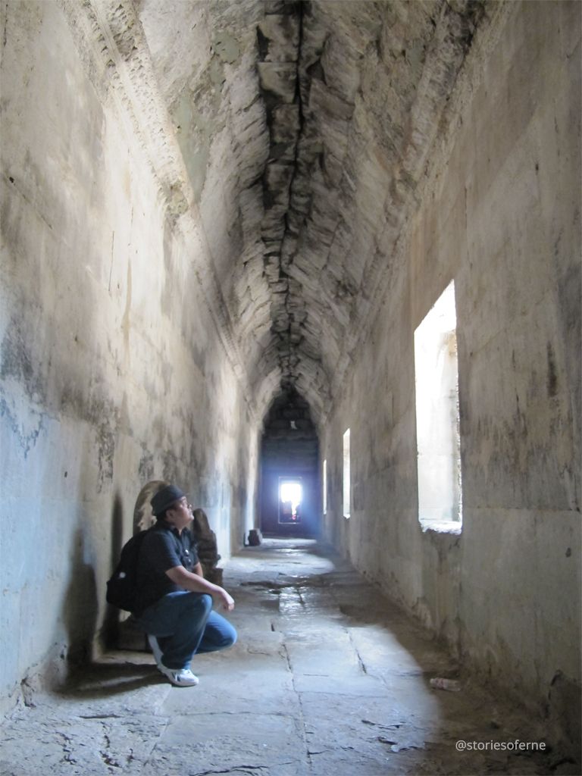
From there I stepped out into the central open area where you can clearly see the iconic 5 towers of Angkor Wat at close proximity.
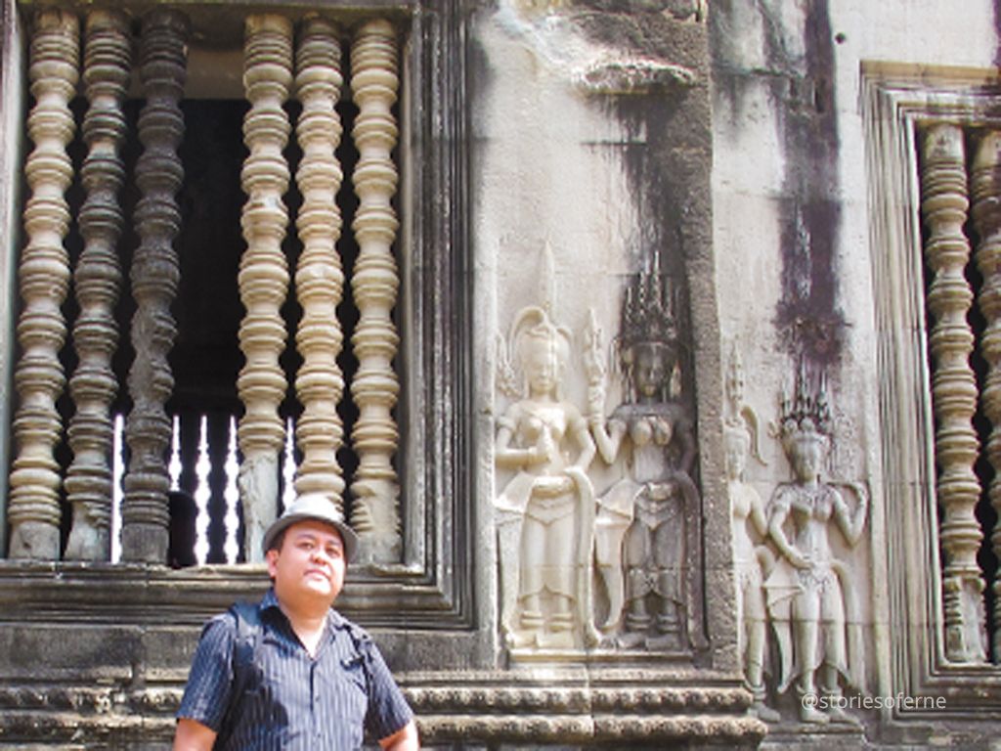
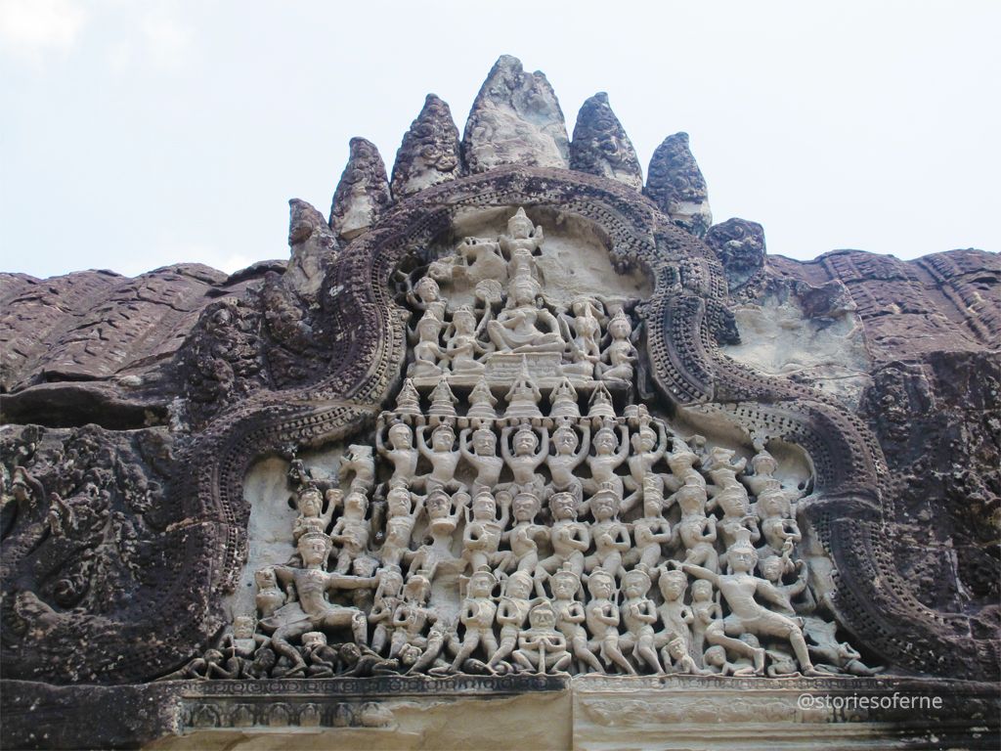
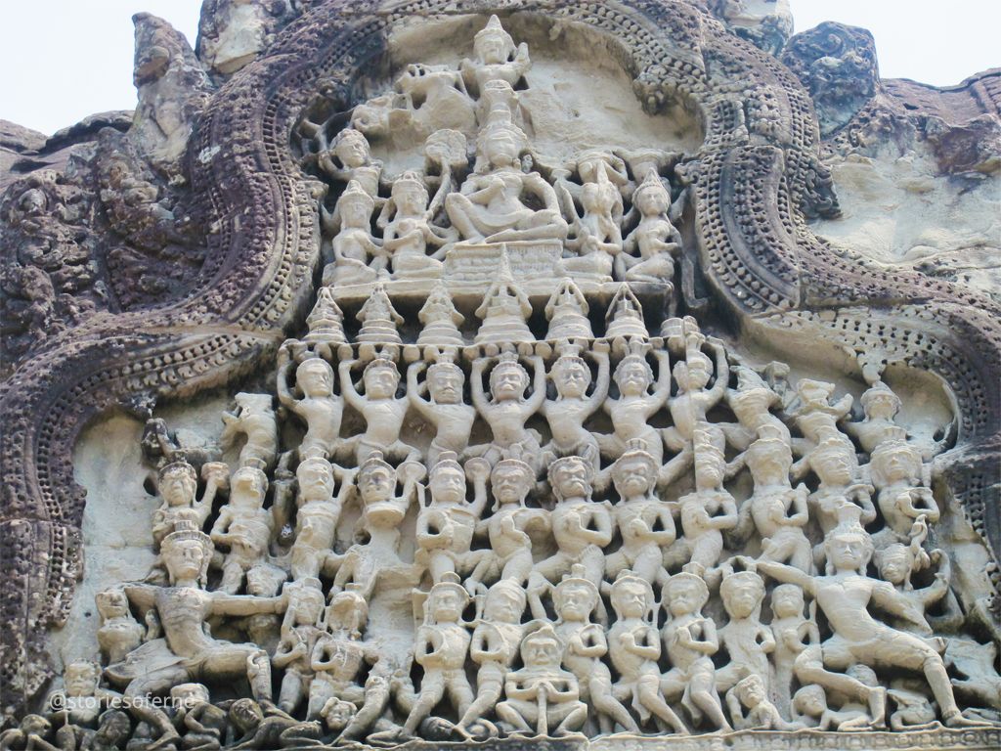
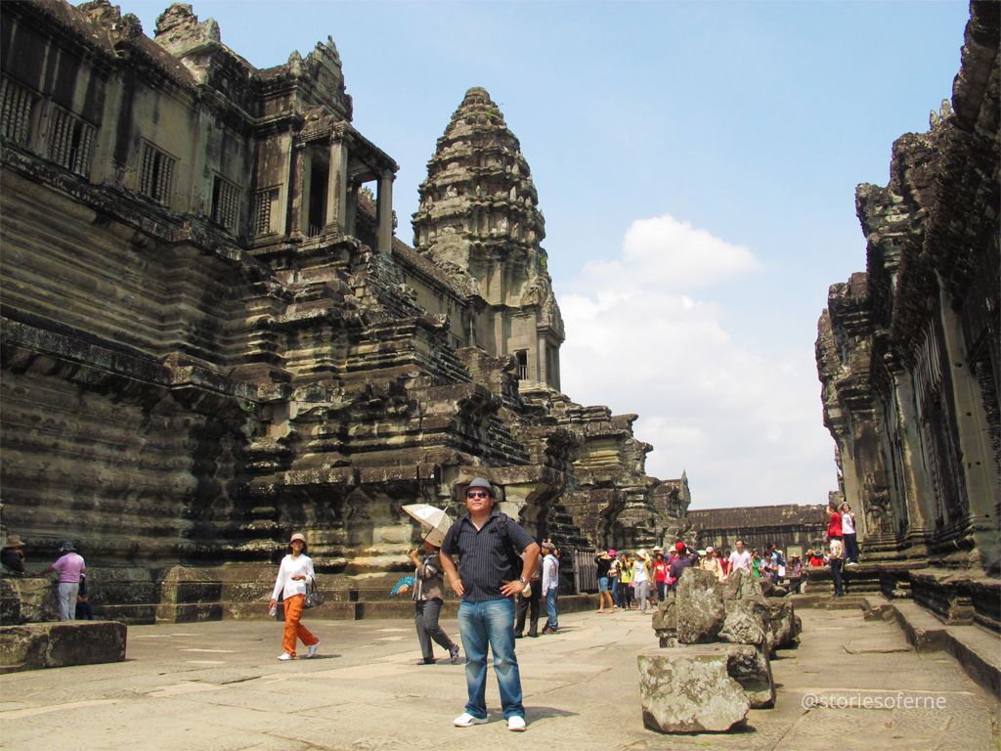
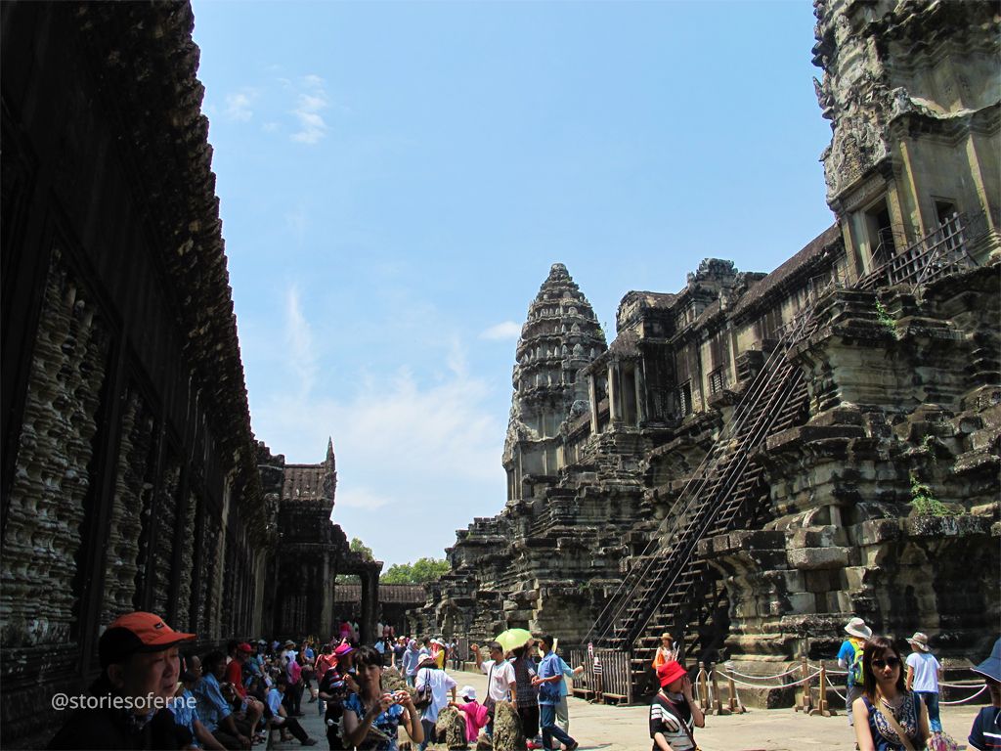
Khmer architecture was at its finest in this inner enclosure of the main religious shrine. I was having a sensual feast as I stayed there longer than usual to savor everything its space has to offer.
The Majestic Towers of Divine Glory
In the Hindu and Buddhist traditions, the 5 stone towers of Angkor Wat were designed to symbolize the 5 mountain ranges of Mount Meru, believed to be the mythical home of the gods.
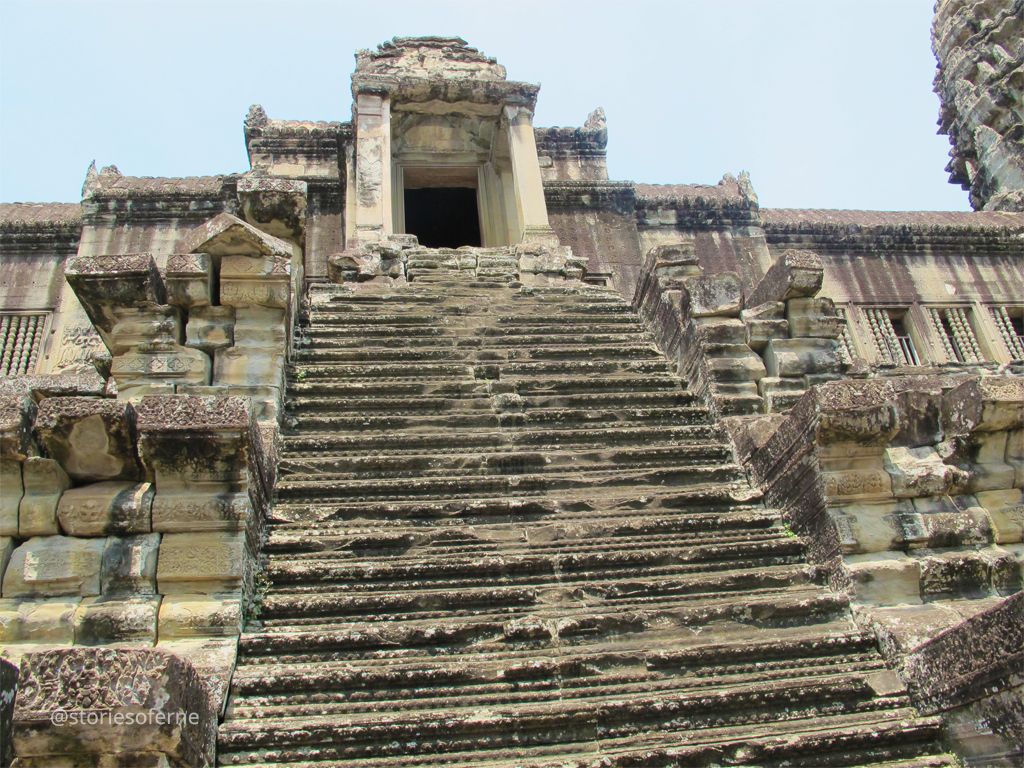
The extremely inclined slope of the stairways leading to the towers above was to represent the difficult journey of ascending towards the divine kingdom of the gods.
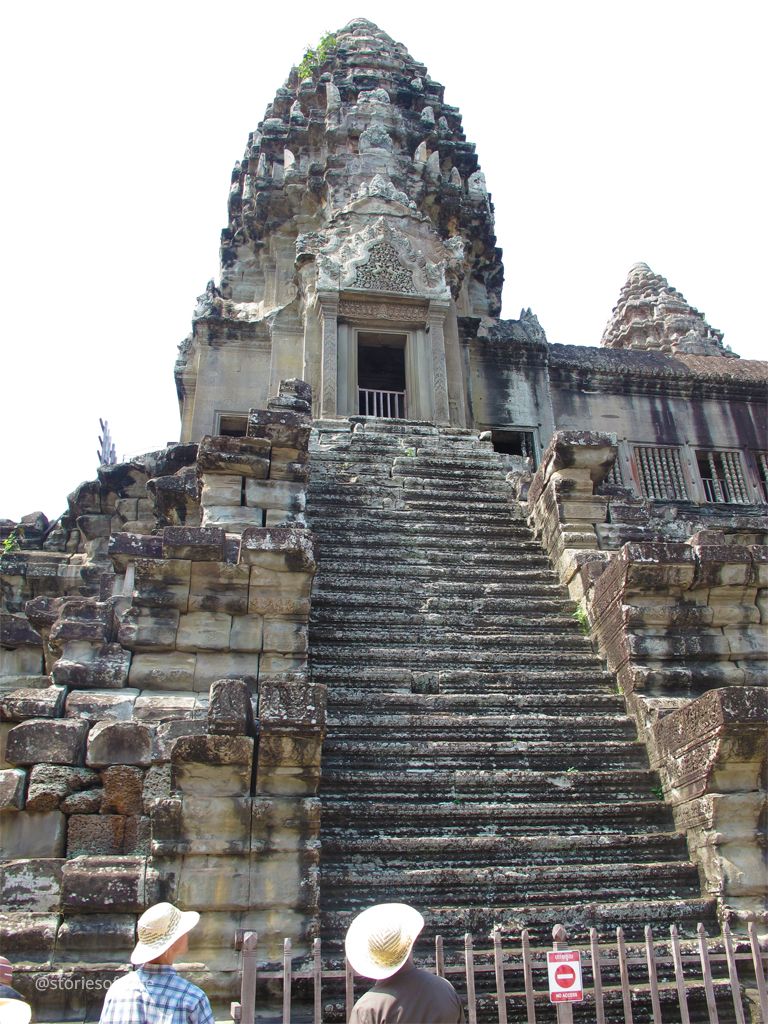
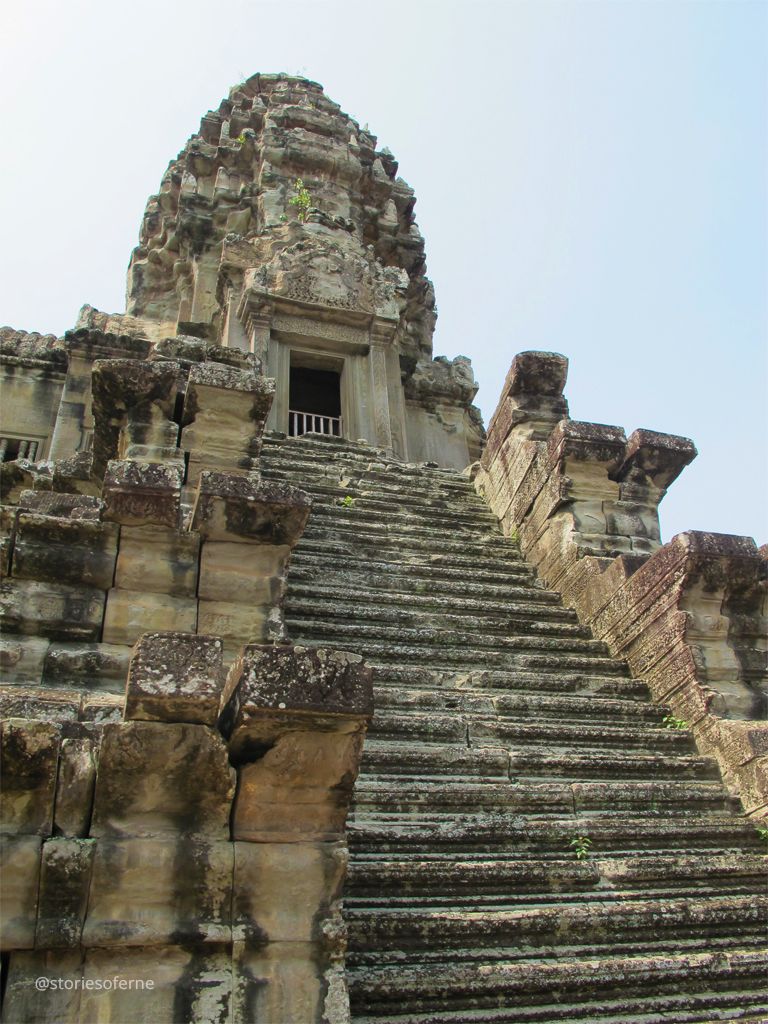
While enjoying myself there with the magnificent surroundings, I didn't miss the chance to have a picture with a Buddhist monk who happened to pass by the area.
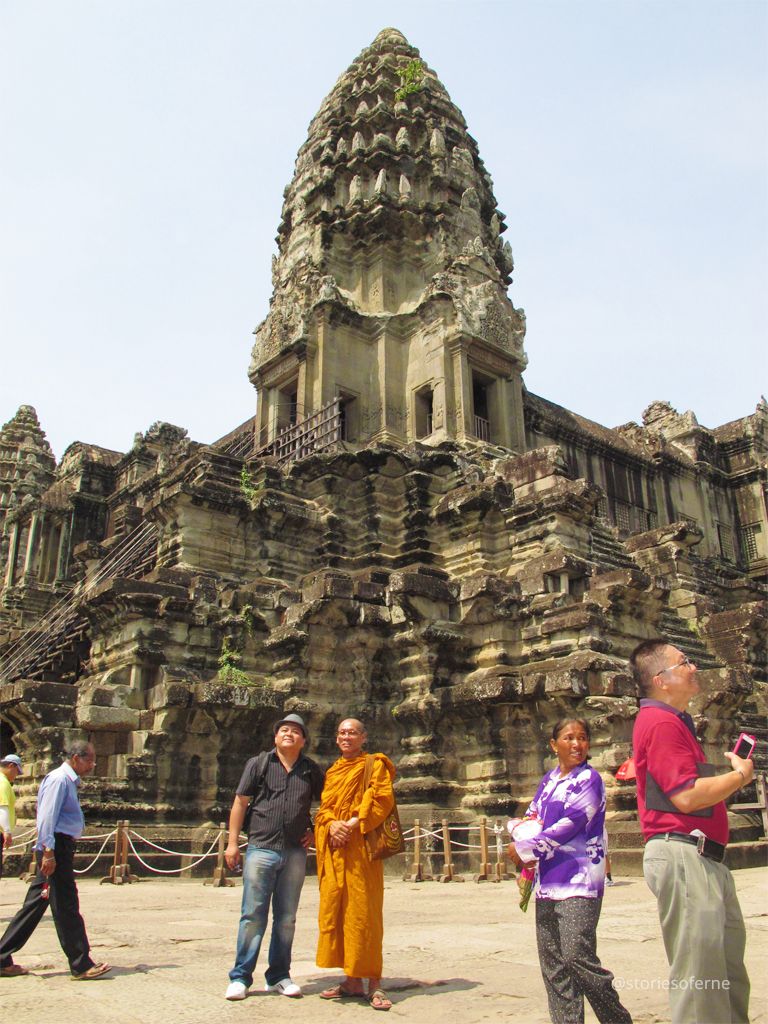
As a tradition of Khmer architectural design, Southeast Asian Architects conceived the concept of the temple mountain to serve Hindu gods as depicted by Mount Meru. The empty spaces, courtyards, galleries, moats were all there to symbolize the mountains, landscapes, and oceans that surround this heavenly home of the gods.
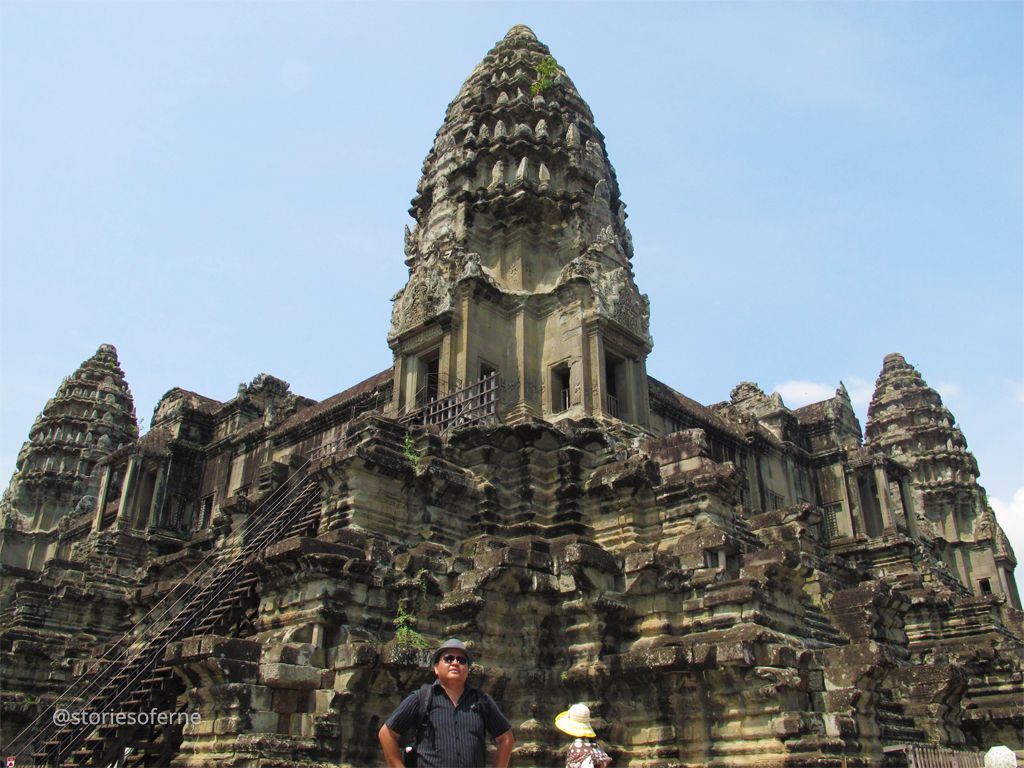
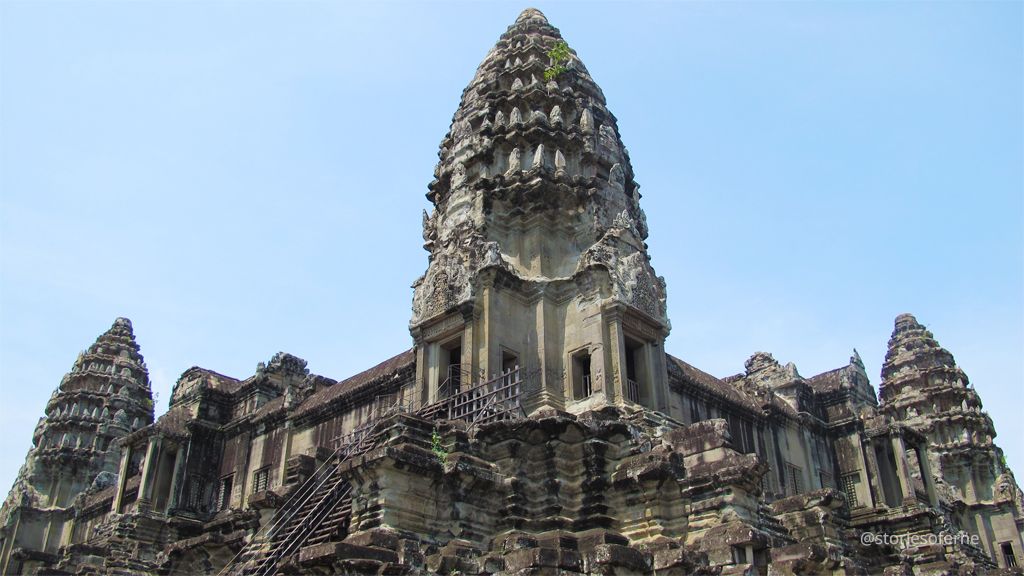
The most recognizable architectural feature of Angkor Wat is the Ogival. These are the distinctive towers shaped like a lotus bud. At a close distance, these exquisite sandstone carvings show the fine craftsmanship of builders who had limited tools during their time. It was an awesome sight!
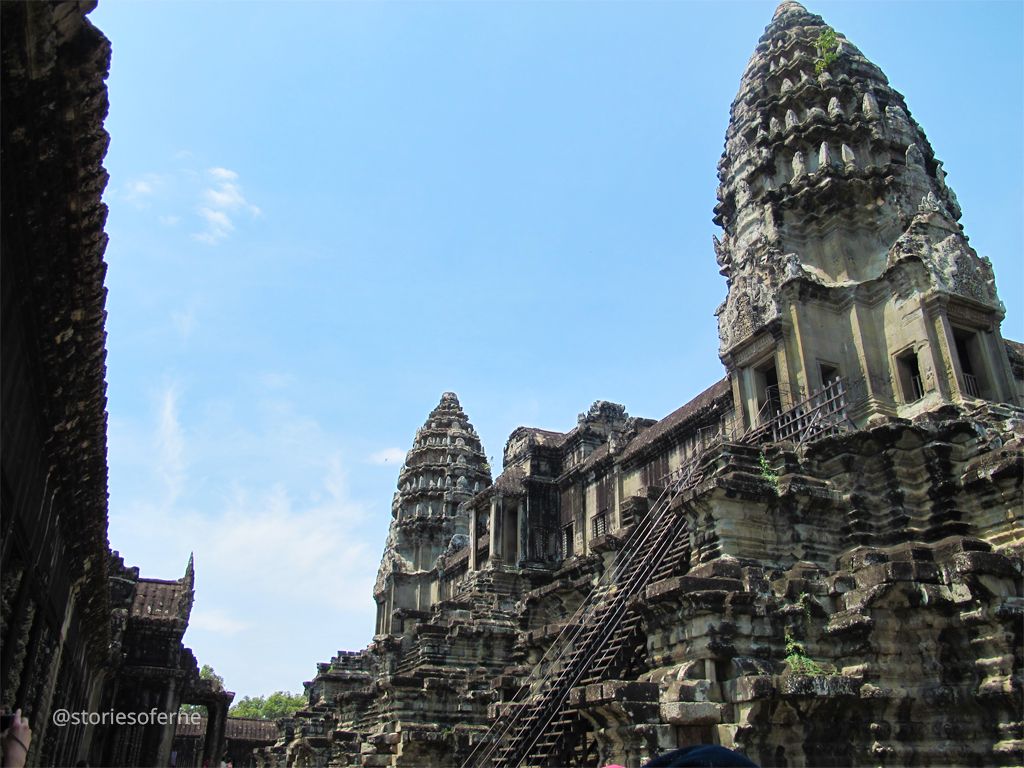
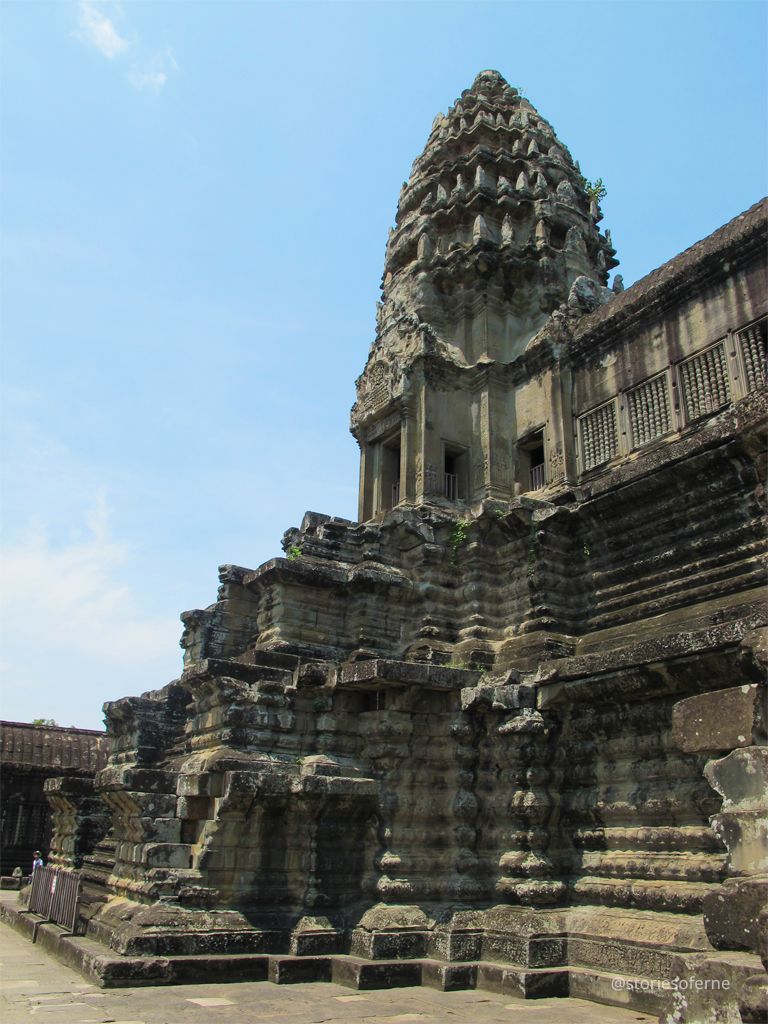
The central pyramid of the main religious shrine takes the shape of 3 stepped terraces with roofed galleries and enclosures covering the entire perimeter of each step. The massive towers were what defined each corner as shown on the second and third steps.
Magnificent Outer Courtyards
Known also as the outer enclosure of the temple complex, these open spaces can be accessed from the different galleries surrounding the perimeter. At least these areas were also well maintained and preserved to show the original grandeur of this religious monument.
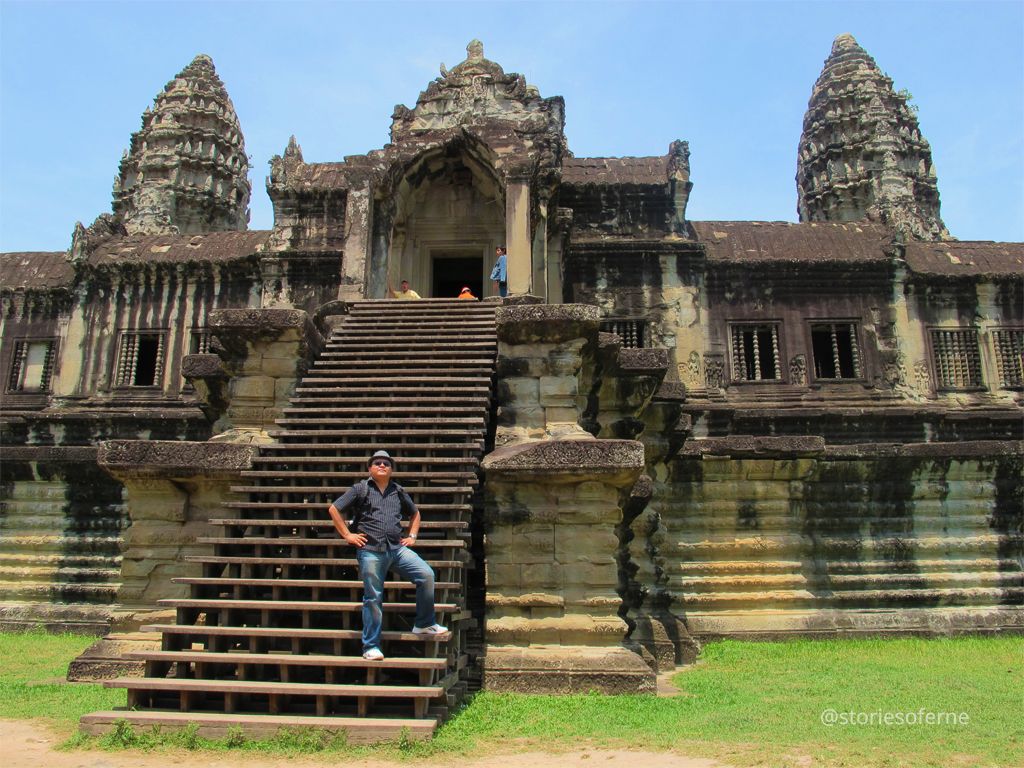
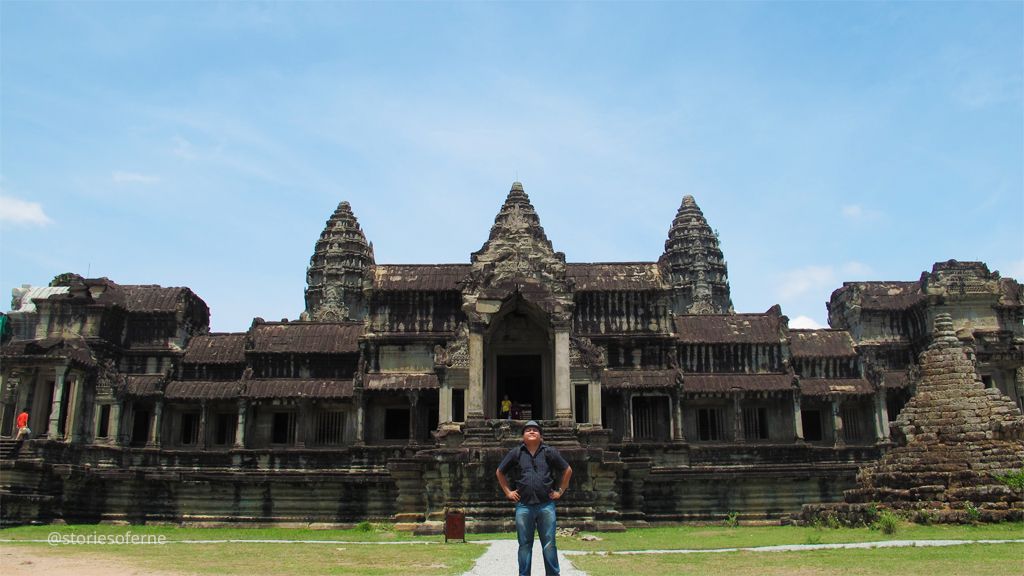
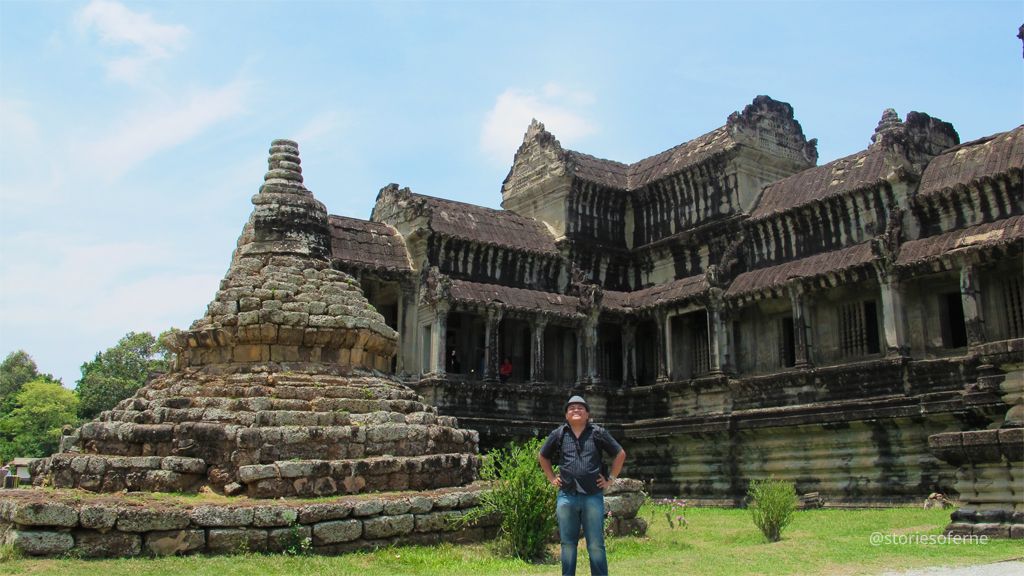
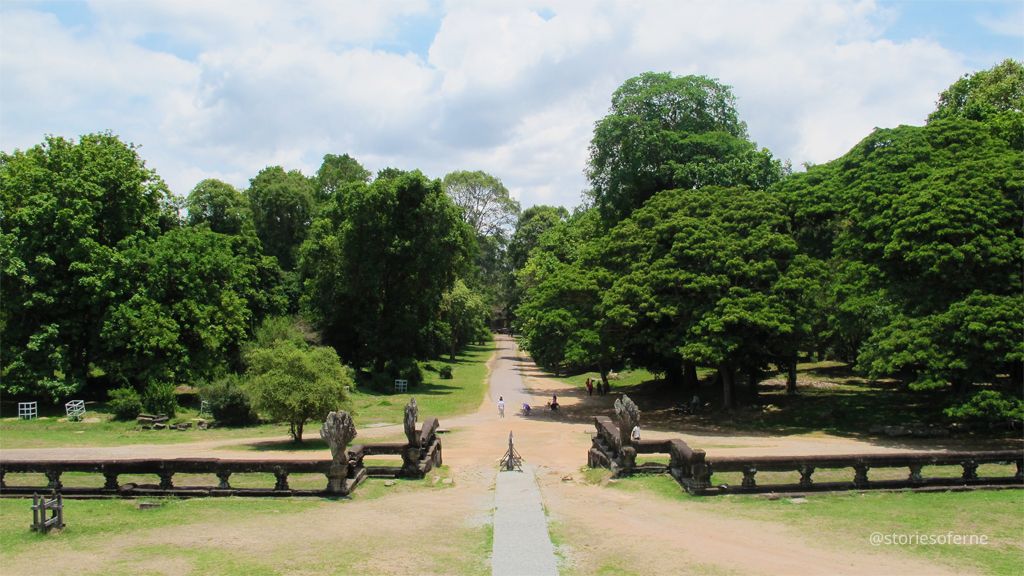
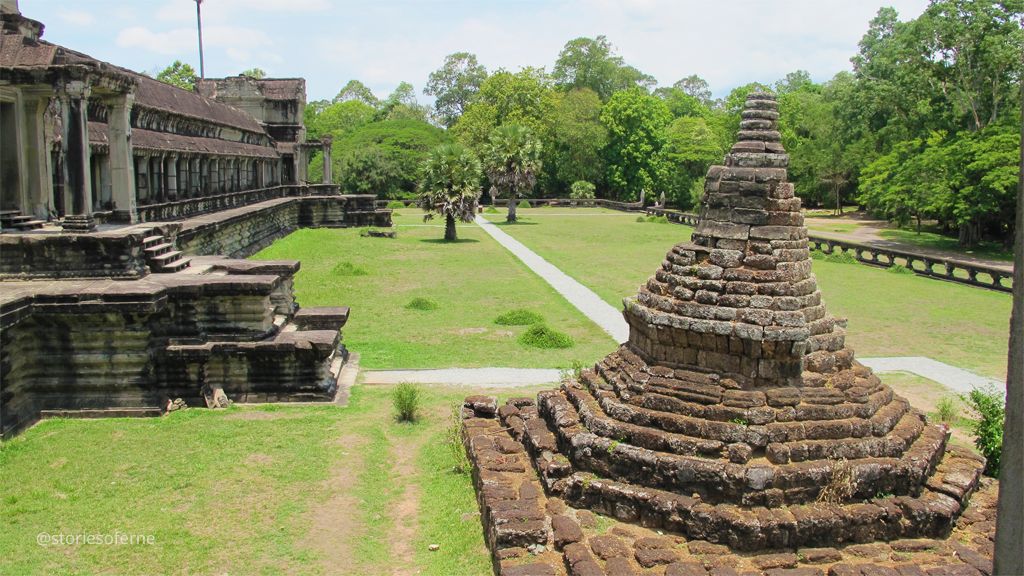
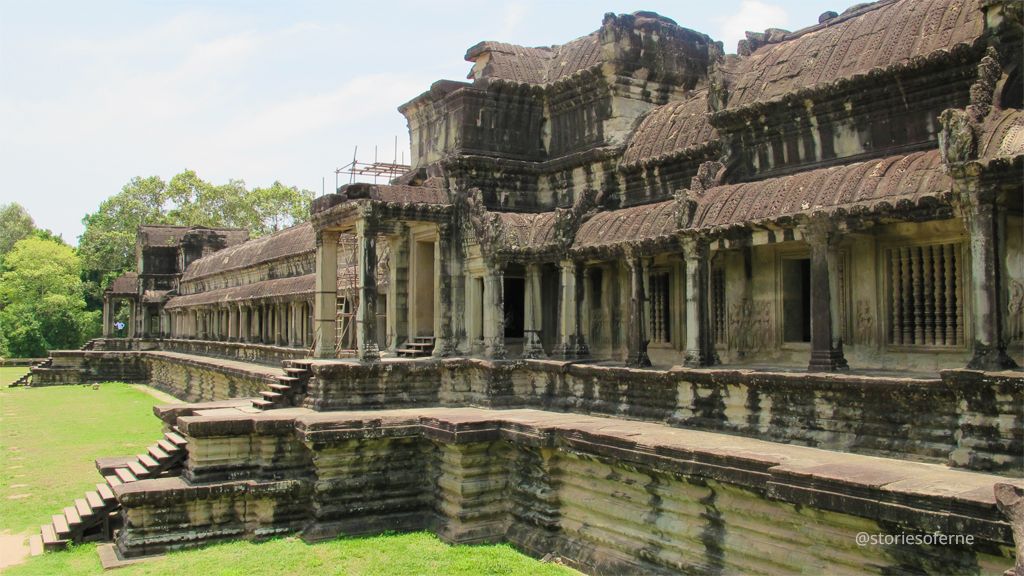
Other libraries can also be seen on this part of the religious monument. And they more or less identical to the ones found on the west side of the outer enclosure.
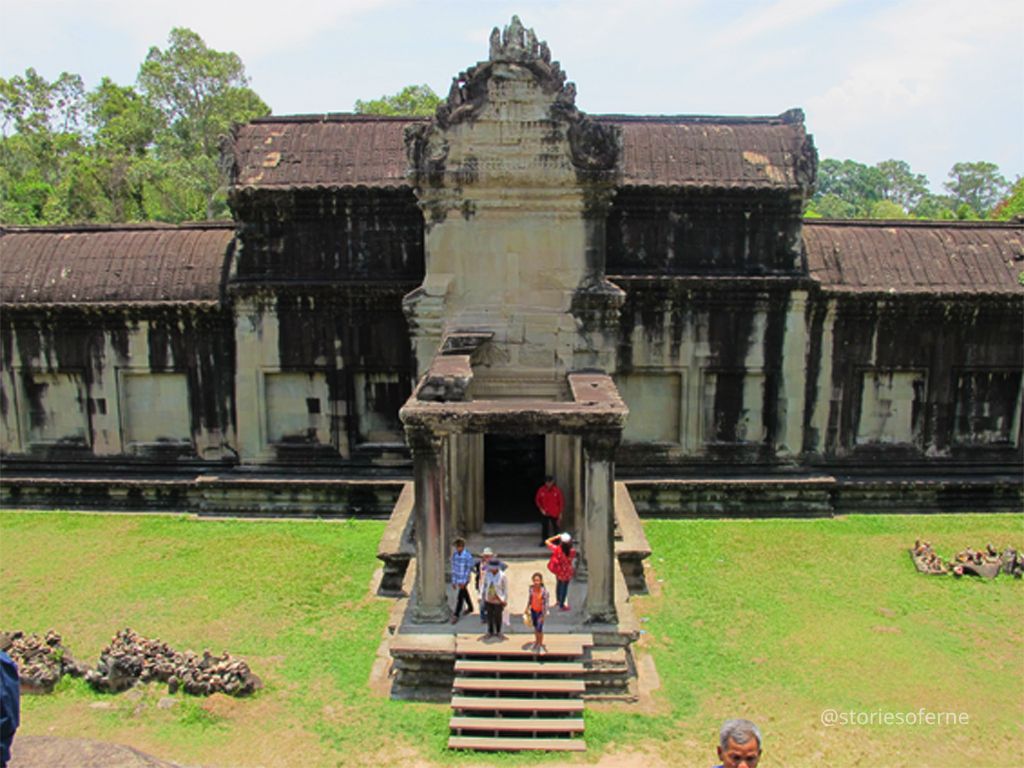
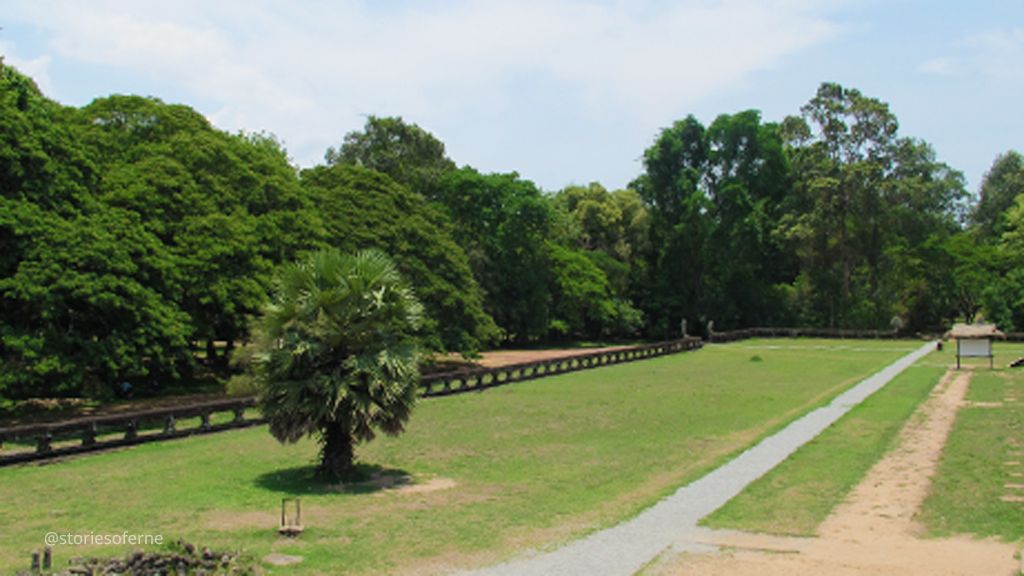
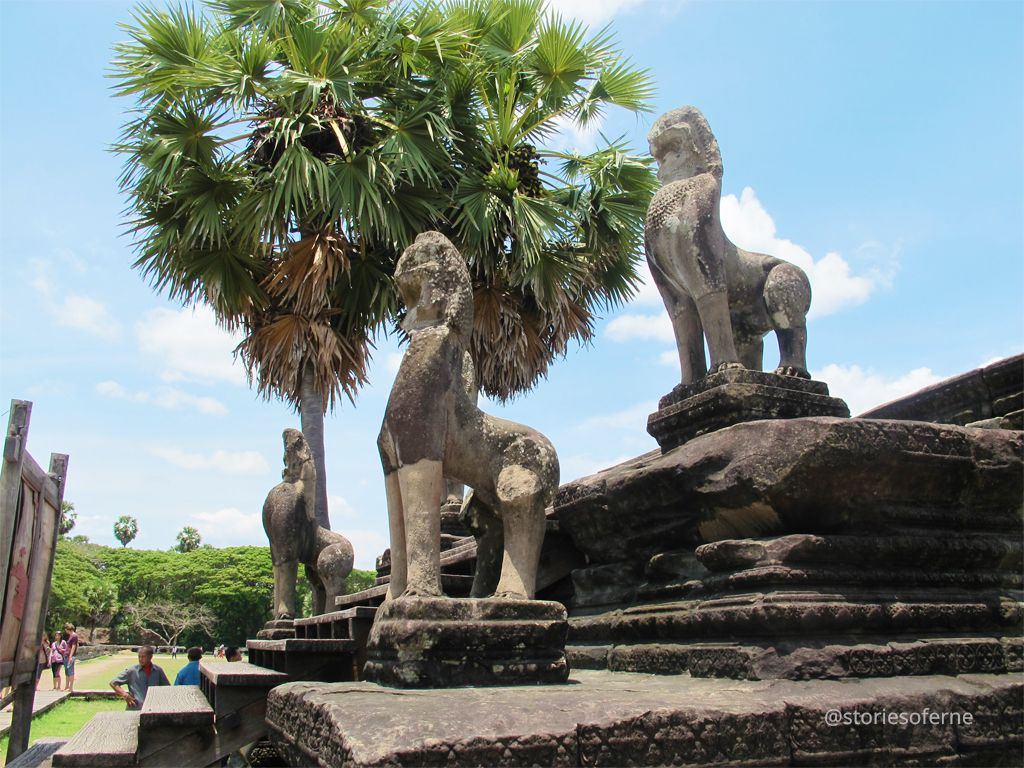
As far as my eyes could see, the forests have already eaten away the exterior proximities of the main shrine. There were lots of trees, shrubs, and other plant life that continued to exist with the deteriorating structures.
Valuable Lessons Learned
I consider ancient ruins and architectural heritage sites as "live classrooms". Why? Aside from just being clear evidence of the exemplary work these buildings exhibit, they serve as time machines that transport us back to a period to show how life could have been. In their various details, we could find significant clues, hints, and stories that are vital to our evolution as a human species.
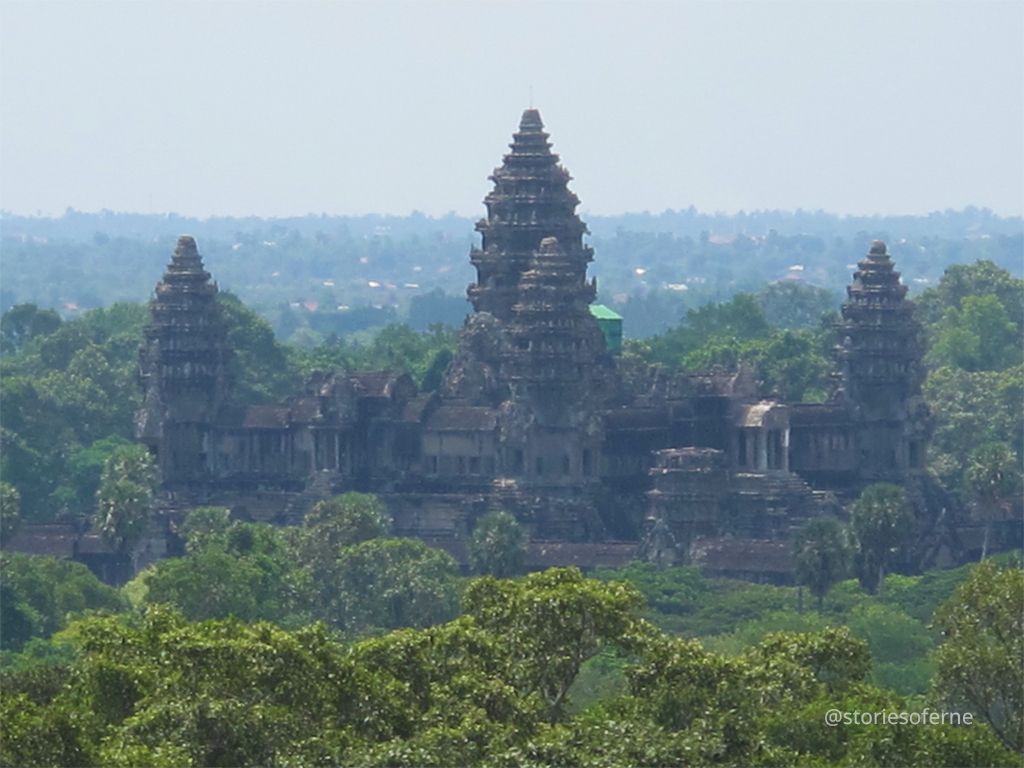
Because Angkor Wat was such a strategically historic part of the development of Cambodia, it was declared a UNESCO World Heritage Site in 1992. Until today, conservation works are ongoing to maintain this iconic landmark that deserves to be experienced for many generations to come.
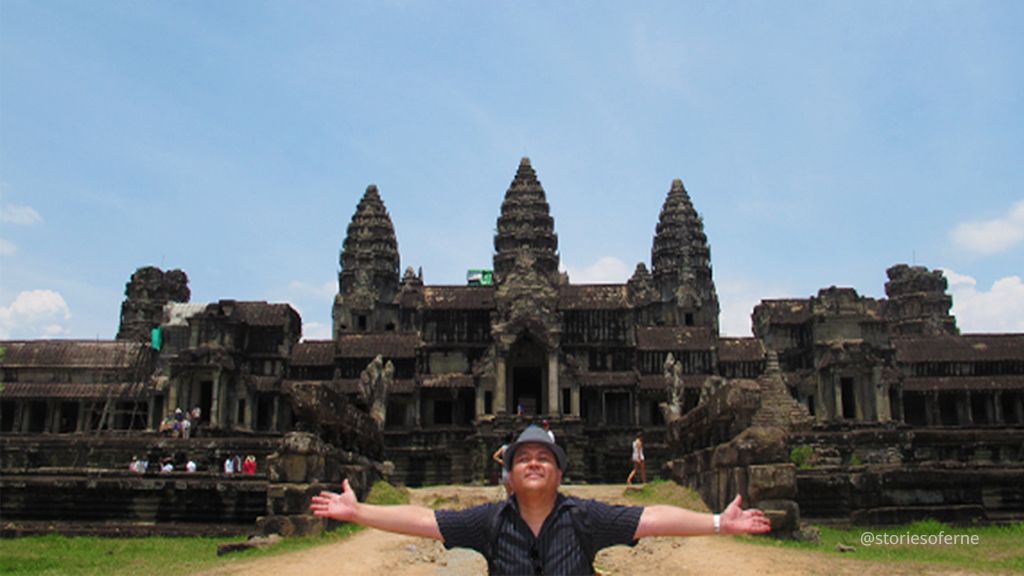
#Hive, what are your thoughts about the architectural heritage of Angkor Wat?
 Subscribe to the Architecture+Design Community, an Active Member of the OCD Communities Incubation Program, and refer to our Welcome Message & Comprehensive Guidelines for more details.
Subscribe to the Architecture+Design Community, an Active Member of the OCD Communities Incubation Program, and refer to our Welcome Message & Comprehensive Guidelines for more details.



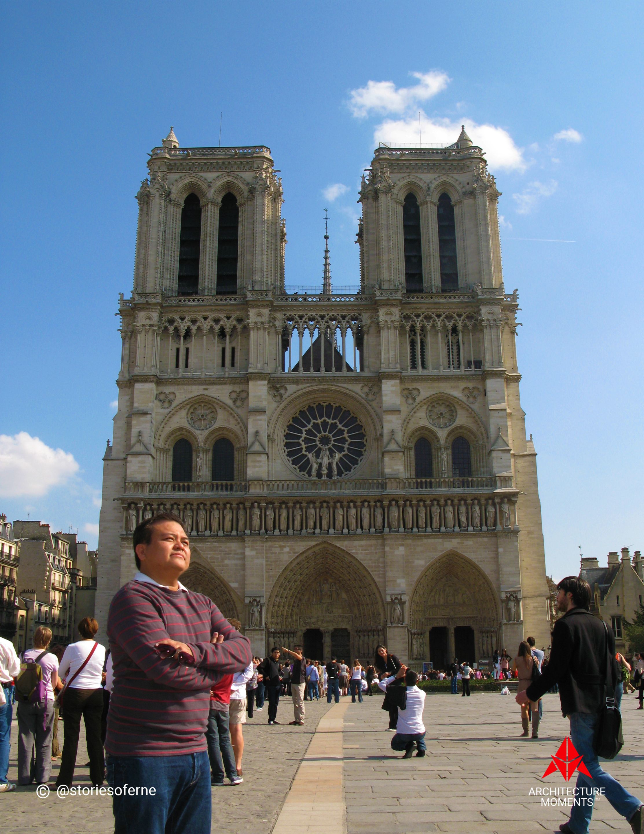
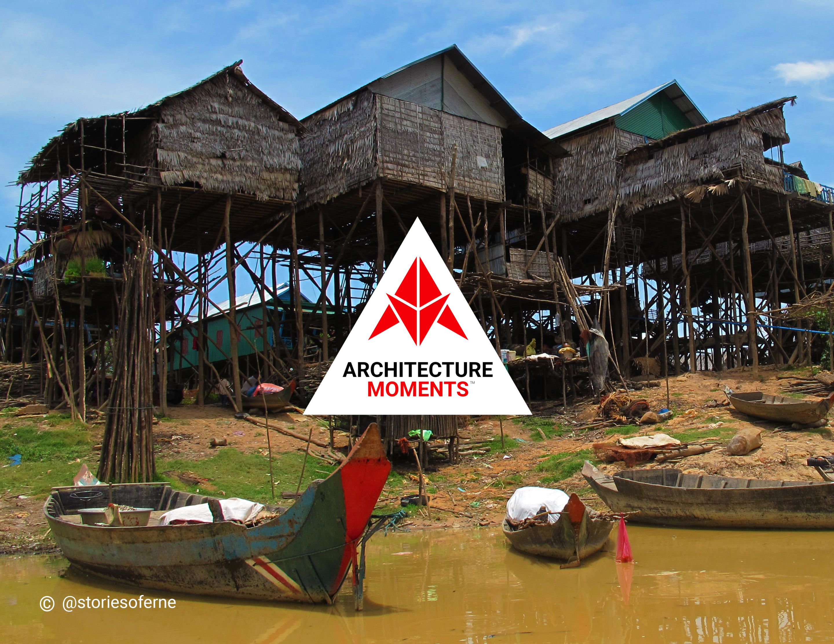
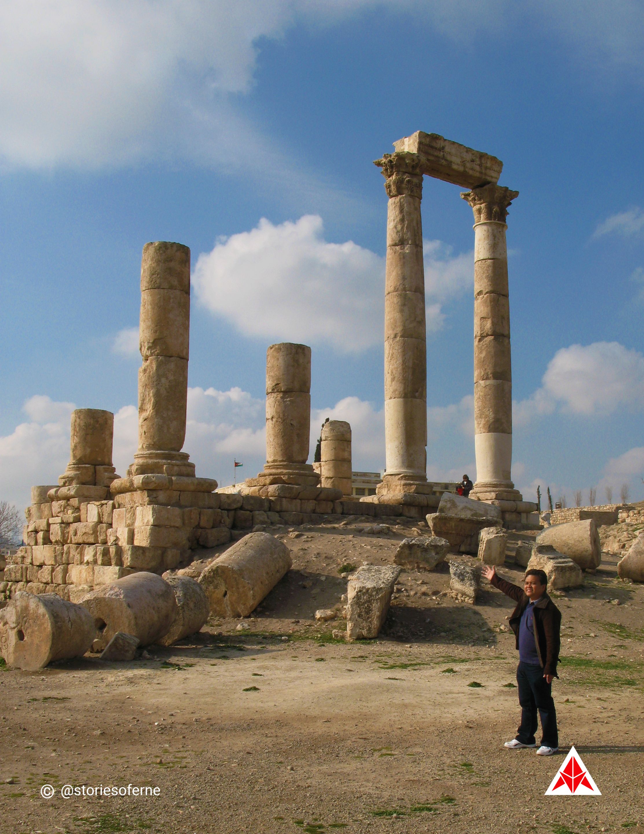
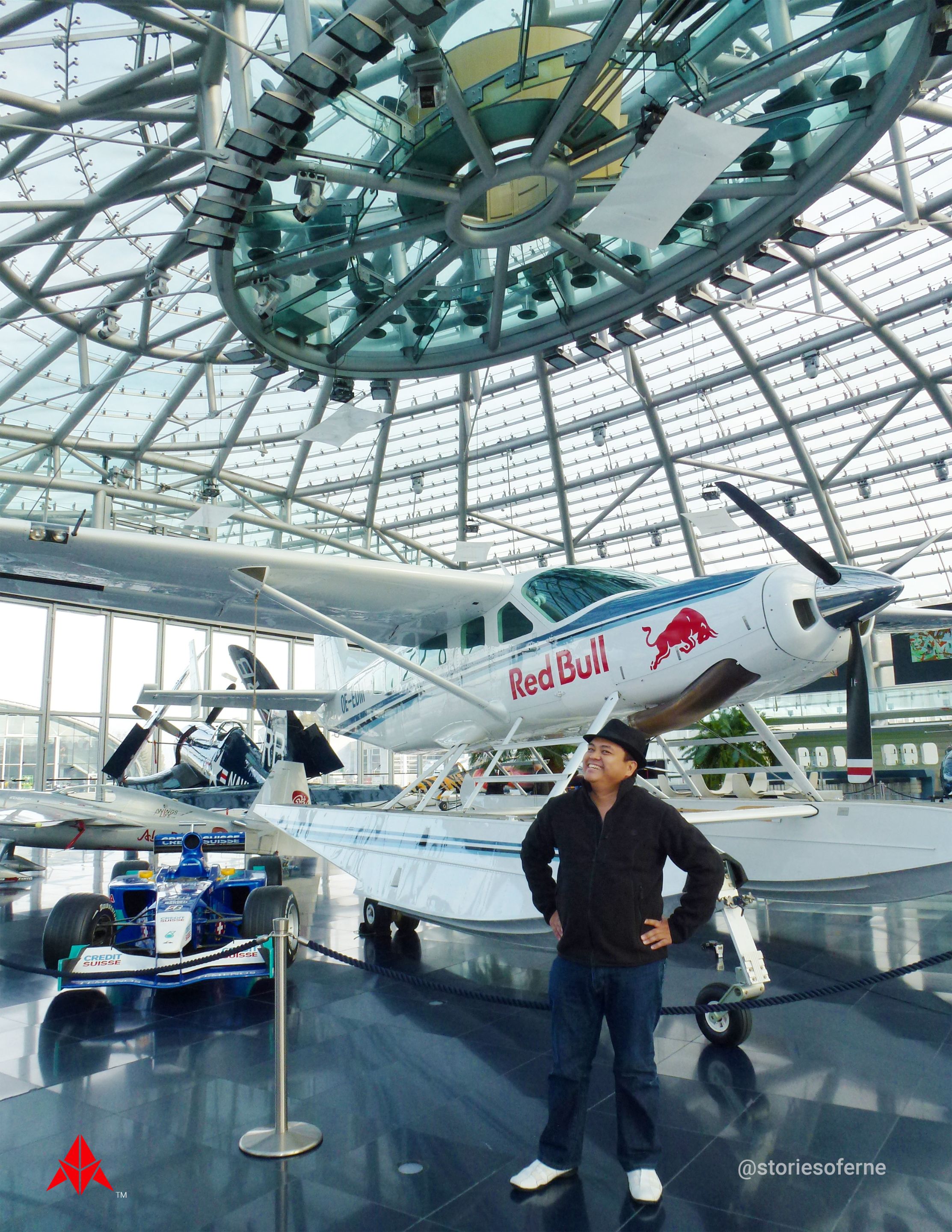
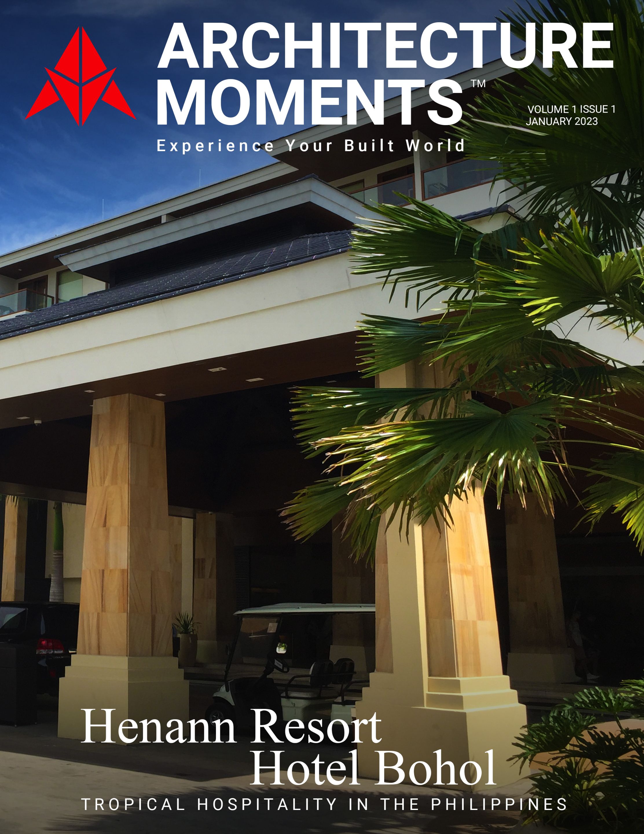
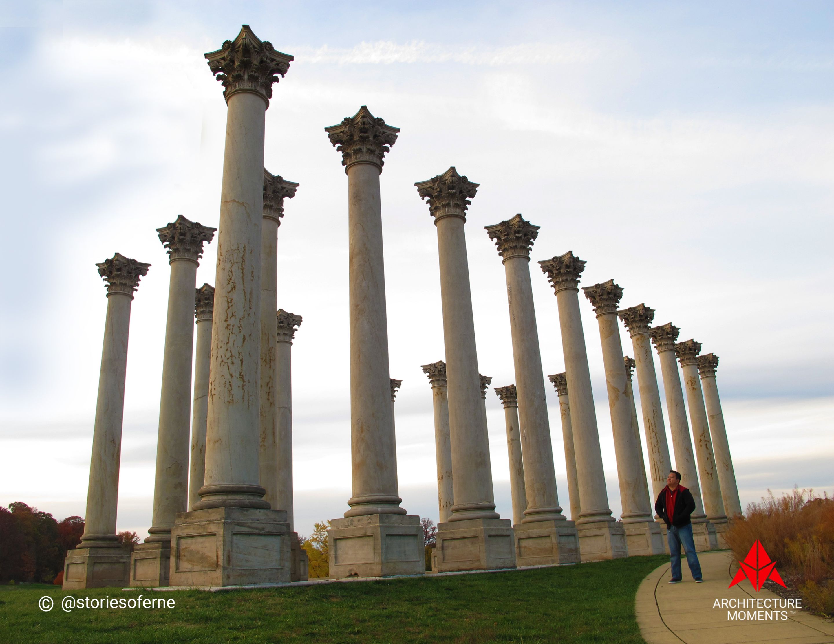
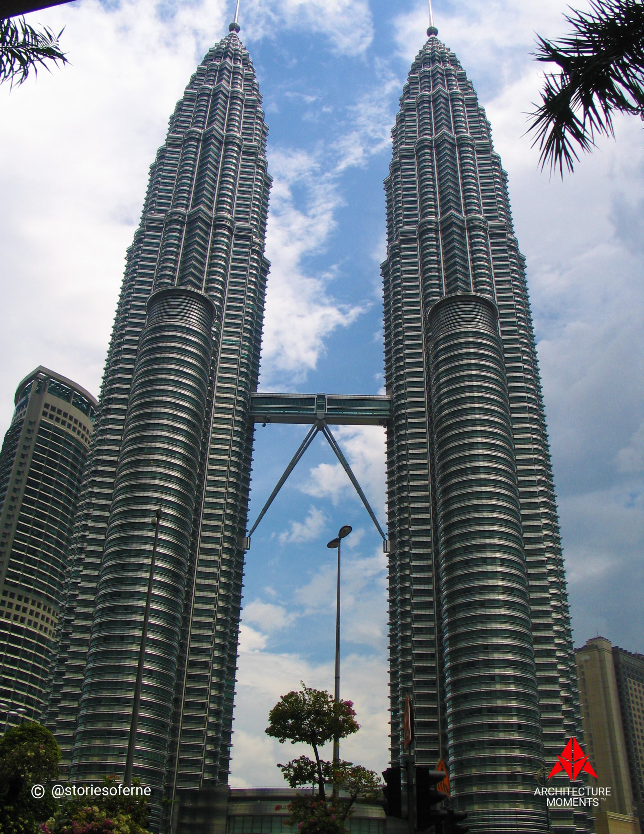

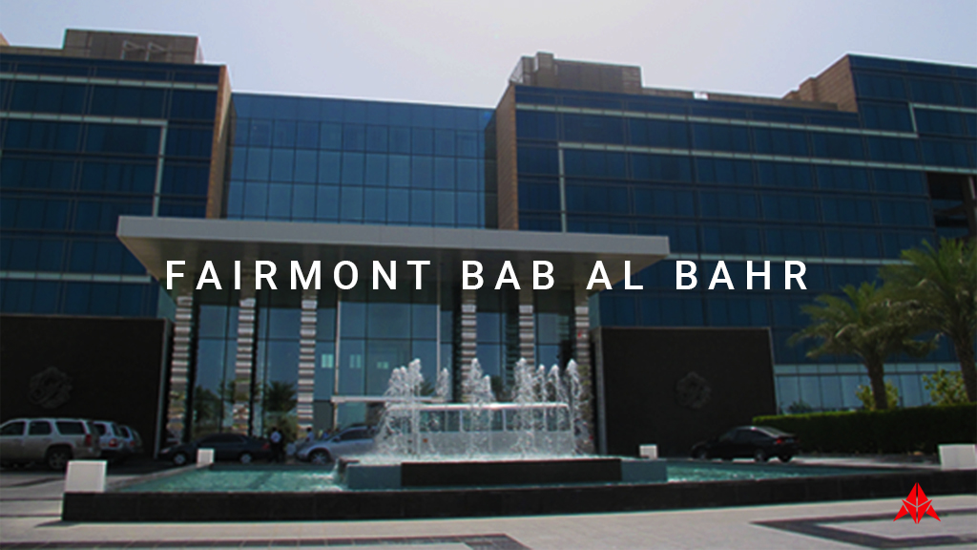
Comments